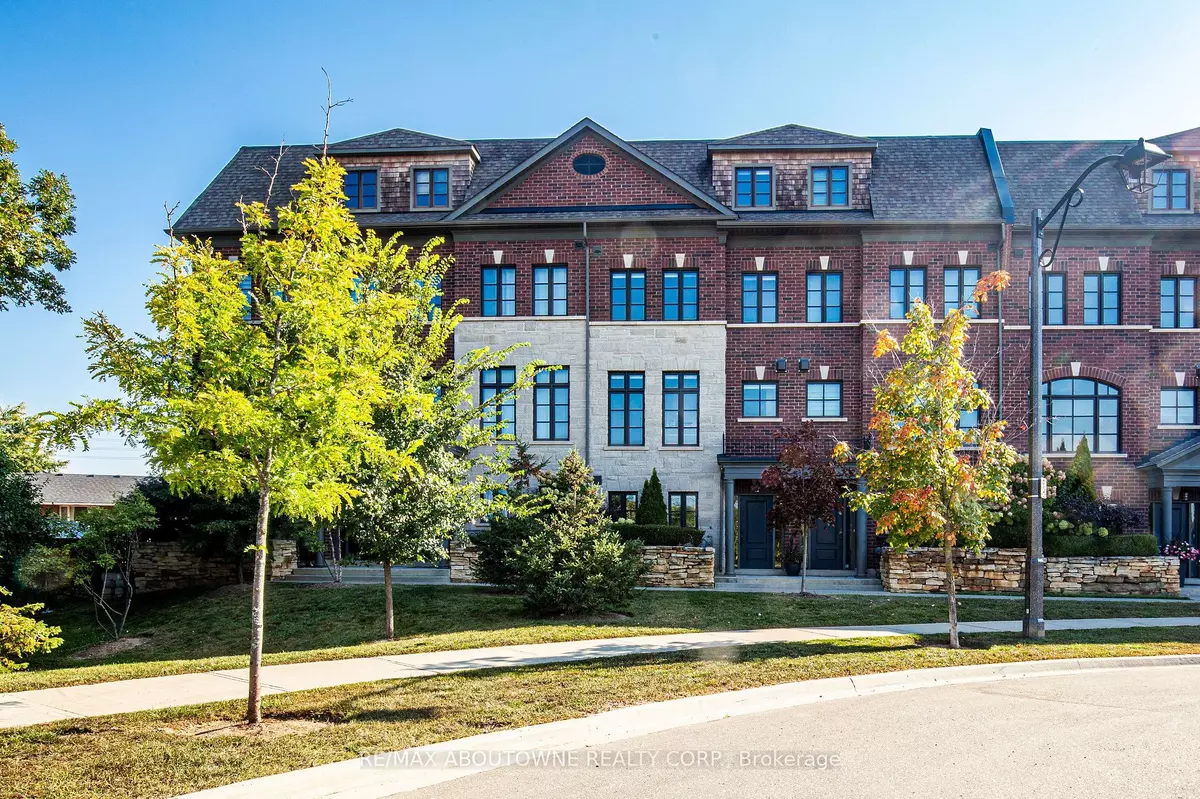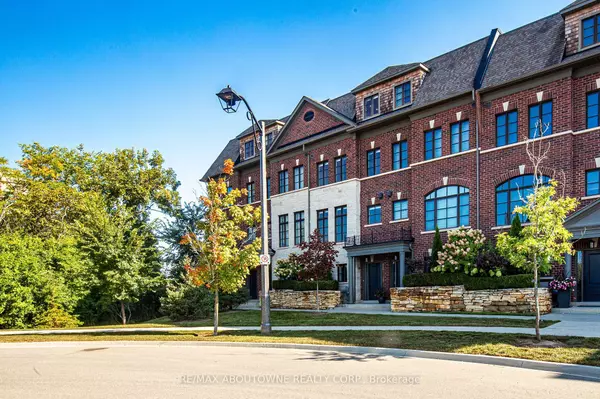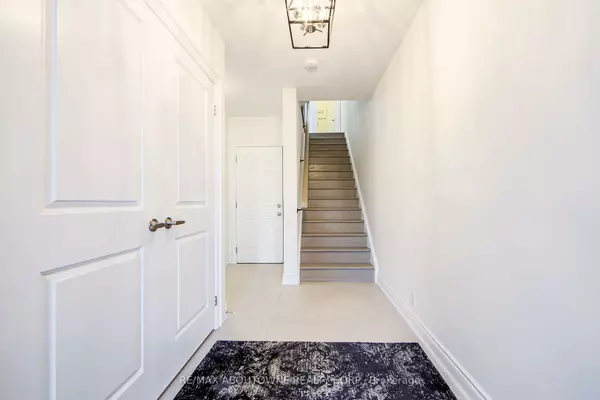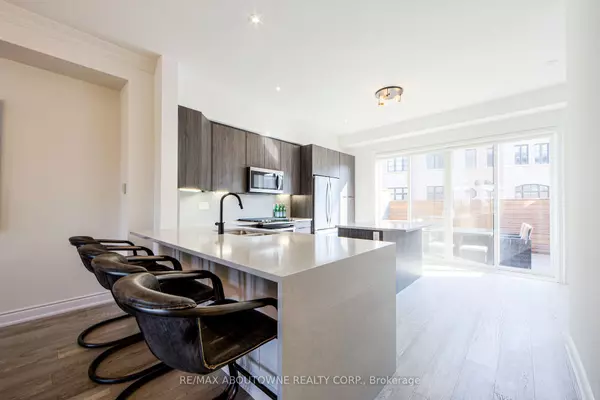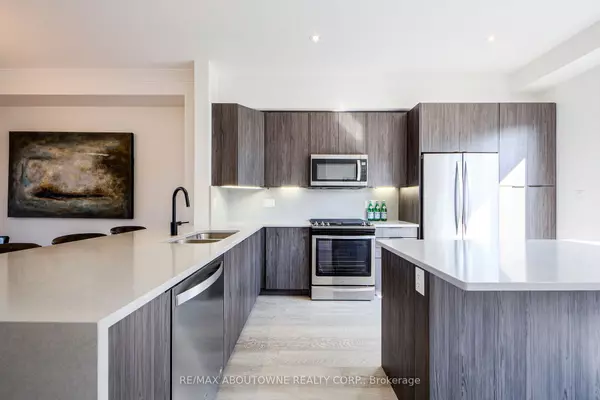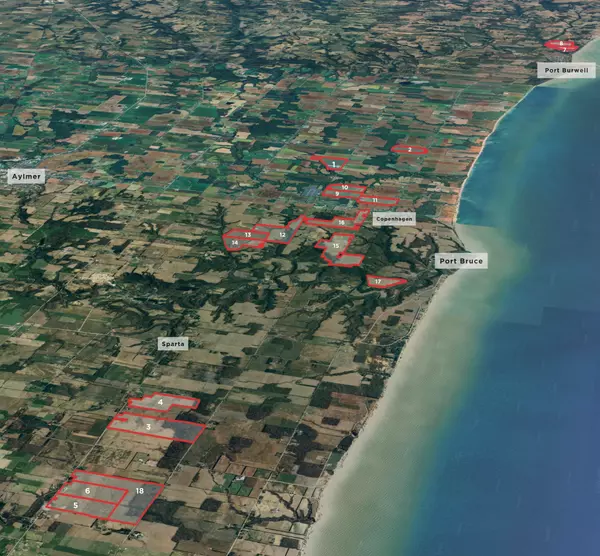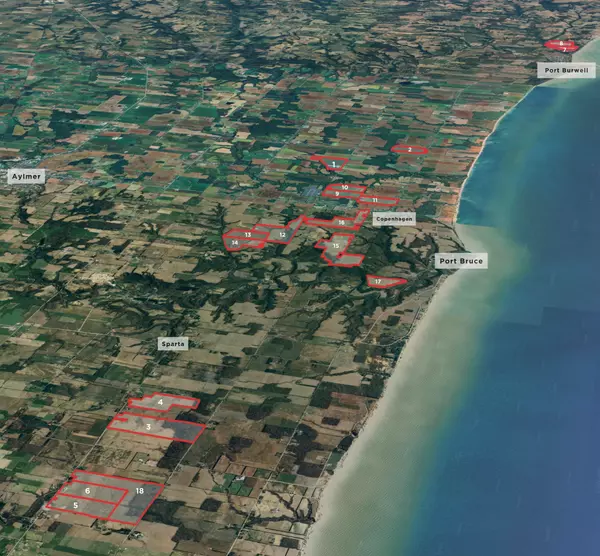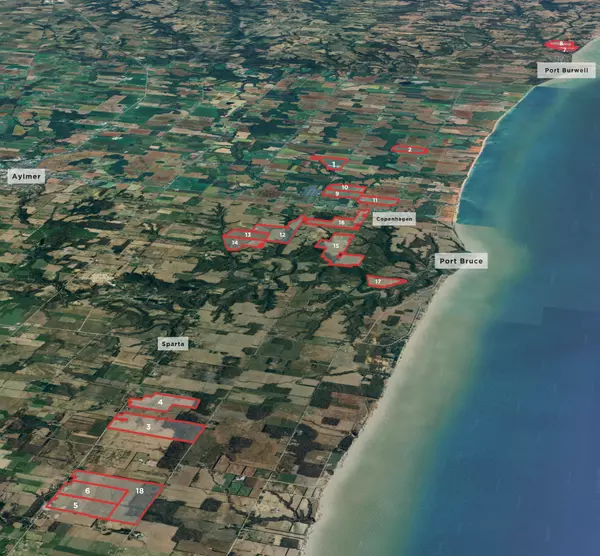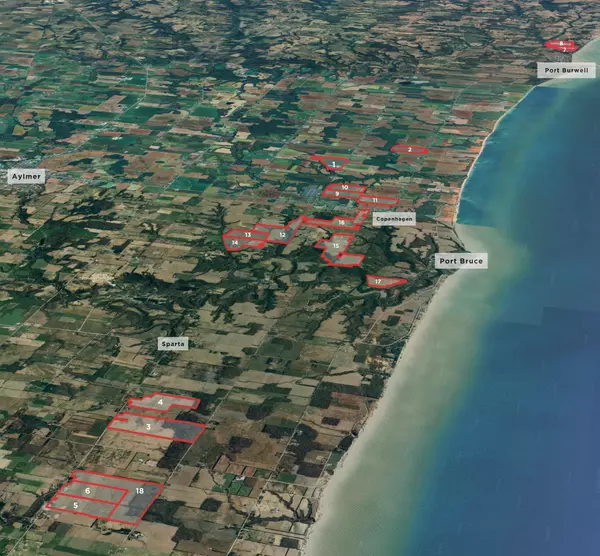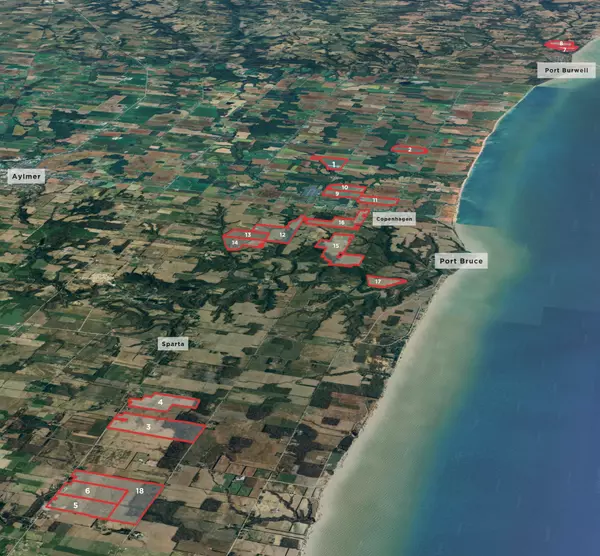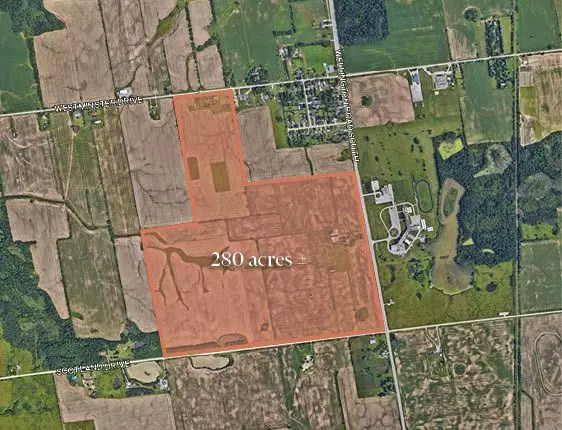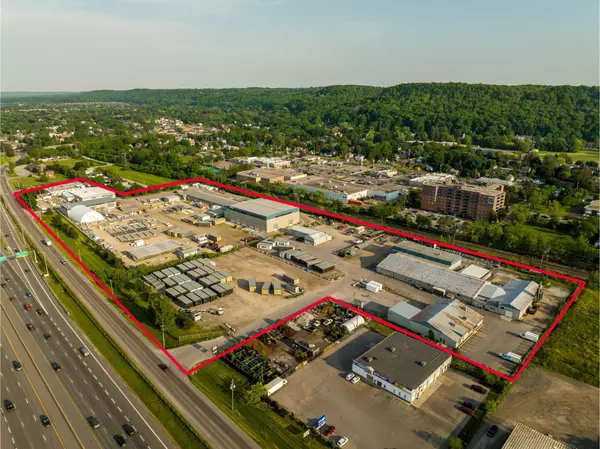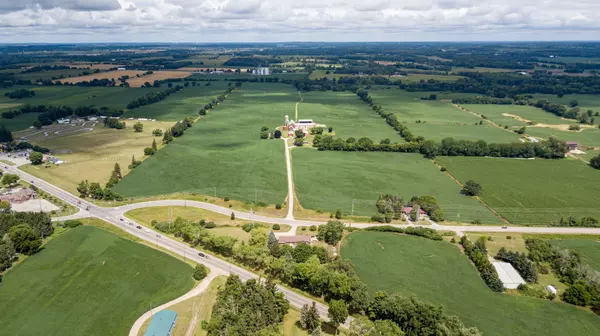REQUEST A TOUR If you would like to see this home without being there in person, select the "Virtual Tour" option and your agent will contact you to discuss available opportunities.
In-PersonVirtual Tour
$ 1,498,000
Est. payment /mo
Active
2189 Lillykin ST Oakville, ON L6H 7H2
3 Beds
4 Baths
UPDATED:
10/03/2024 06:56 PM
Key Details
Property Type Townhouse
Sub Type Att/Row/Townhouse
Listing Status Active
Purchase Type For Sale
MLS Listing ID W9380887
Style 3-Storey
Bedrooms 3
Annual Tax Amount $6,008
Tax Year 2024
Property Description
Welcome Home! This stunning sun drenched executive Townhome at the top of the court and overlooking Vineland Greenspace is absolutely immaculate and turn-key. Prime Trafalgar Ridge community the Linden model boasts approx 2,591 sf of high quality finishes on 4levels with rare 3 car garage parking near end of laneway. The open concept layout offers 96 ceilings, a custom kitchen with matching stainless steel appliances (including gas range) and a large centre island including Silestone counter tops and matching backsplash, custom window coverings throughout, gas fireplace, main floor den, hardwood flooring throughout, 3rd floor laundry, 4 washrooms. Escape to the private primary suite occupying the entire 4th floor with a massive walk in closet and a spa-like ensuite. Beautiful stone and antique brick exterior with raised stone garden beds with easy living and no grass to cut. Close to shopping, schools, parks, trails and transportation. This Trafalgar Ridge community is sought after for its close proximity to all major stores and easy highway access.
Location
Province ON
County Halton
Community River Oaks
Area Halton
Region River Oaks
City Region River Oaks
Rooms
Family Room Yes
Basement None
Kitchen 1
Interior
Interior Features None
Cooling Central Air
Fireplace Yes
Heat Source Gas
Exterior
Parking Features Available
Pool Above Ground
Roof Type Asphalt Shingle
Lot Depth 71.7
Total Parking Spaces 3
Building
Unit Features Public Transit,Cul de Sac/Dead End
Foundation Poured Concrete
Listed by RE/MAX ABOUTOWNE REALTY CORP.
Filters Reset
Save Search
87.4K Properties

