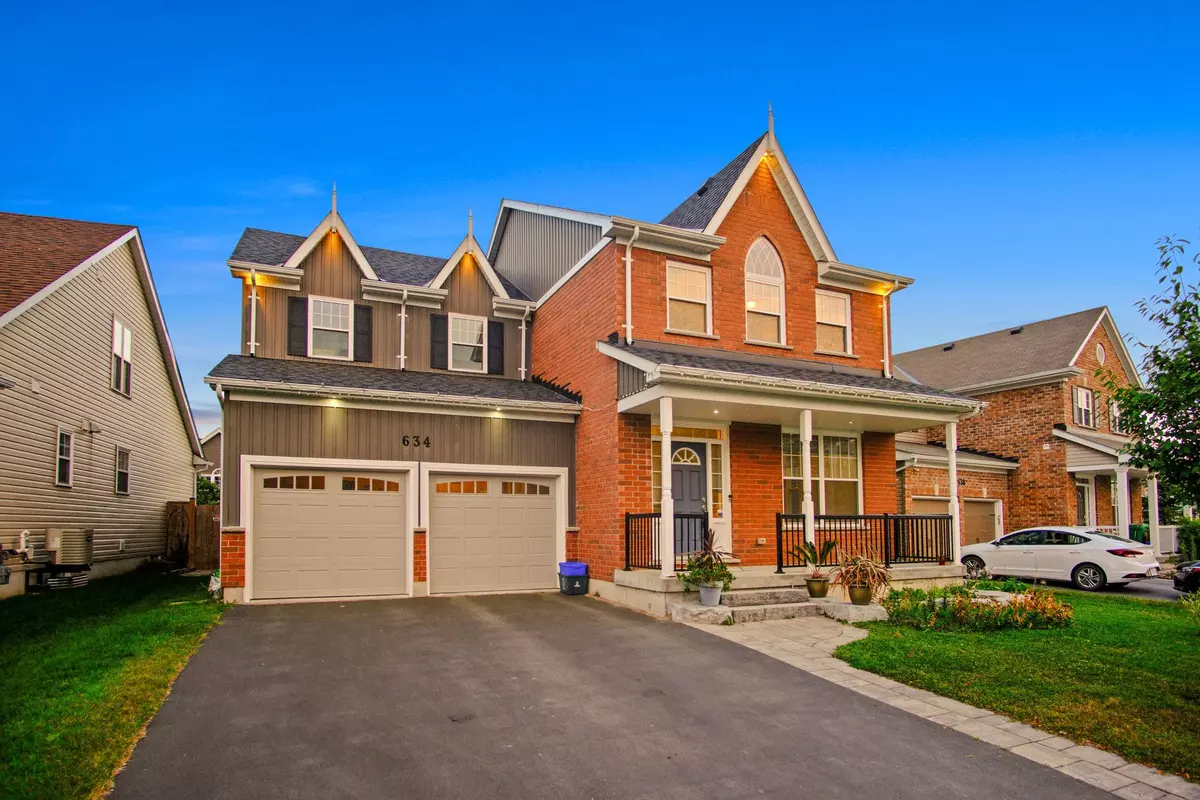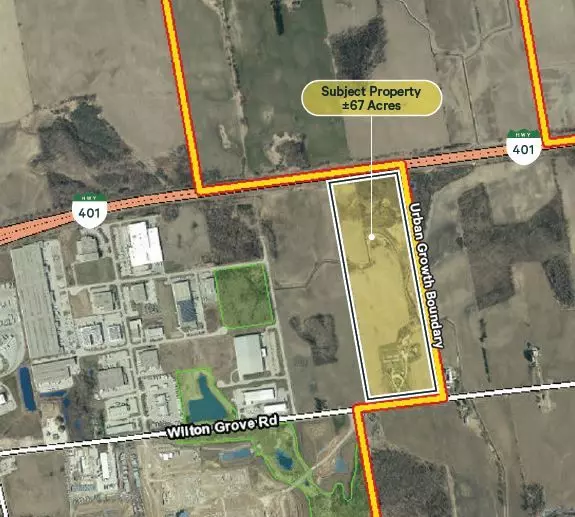REQUEST A TOUR If you would like to see this home without being there in person, select the "Virtual Tour" option and your agent will contact you to discuss available opportunities.
In-PersonVirtual Tour

$ 3,000
Active
634 Grange WAY Peterborough, ON K9H 7M1
4 Beds
4 Baths
UPDATED:
10/10/2024 03:23 PM
Key Details
Property Type Single Family Home
Sub Type Detached
Listing Status Active
Purchase Type For Rent
MLS Listing ID X9380745
Style 2-Storey
Bedrooms 4
Property Description
Experience luxury in this stunning 4-bedroom detached home, boasting breathtaking pond views. With 3 full washrooms (2 master en-suite washrooms) on the second floor and over 2400 sqft of bright, open living space. Enjoy a gourmet kitchen with granite countertops, lavish master suites, and $100K in premium upgrades. Conveniently located near top amenities, schools, and shopping. 5 min walk to major plaza (Metro, Rexall, Boston Pizza, Beer Store & LCBO). 5 min walk to public school, 8 min drive to Trent University and 15 minute drive to Costco.
Location
Province ON
County Peterborough
Area Northcrest
Rooms
Family Room Yes
Basement Full, Unfinished
Kitchen 1
Interior
Interior Features Air Exchanger, Auto Garage Door Remote, Carpet Free, In-Law Capability, Water Heater, Ventilation System, Storage
Cooling Central Air
Fireplace Yes
Heat Source Gas
Exterior
Garage Available
Garage Spaces 4.0
Pool None
Roof Type Asphalt Shingle
Total Parking Spaces 6
Building
Foundation Brick
Listed by RE/MAX COMMUNITY REALTY INC.
Filters Reset
Save Search
101.2K Properties
10,000+ Properties Available
Connect with us.






























