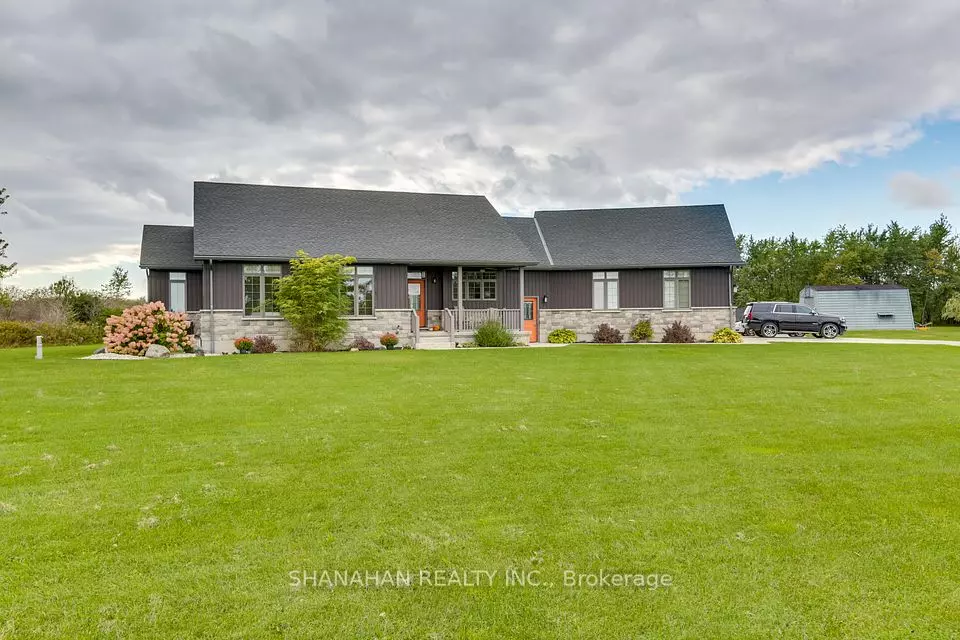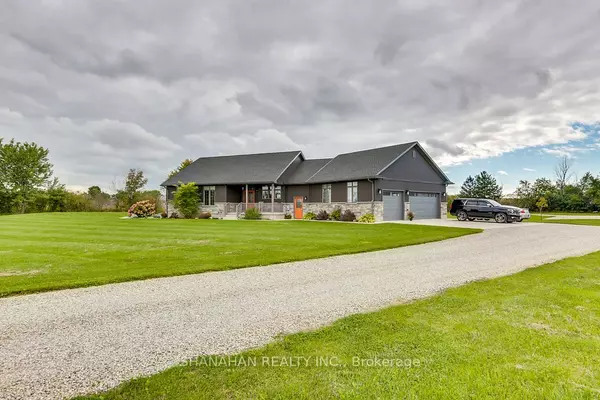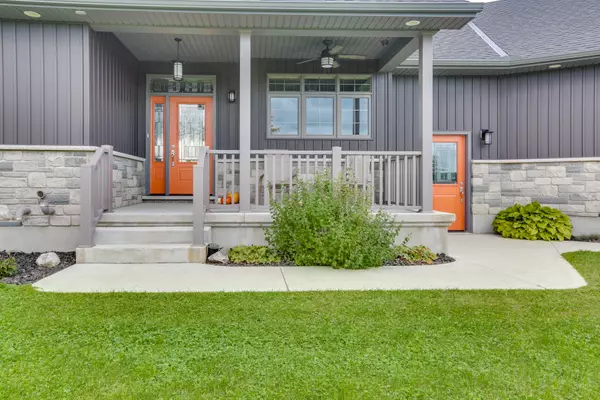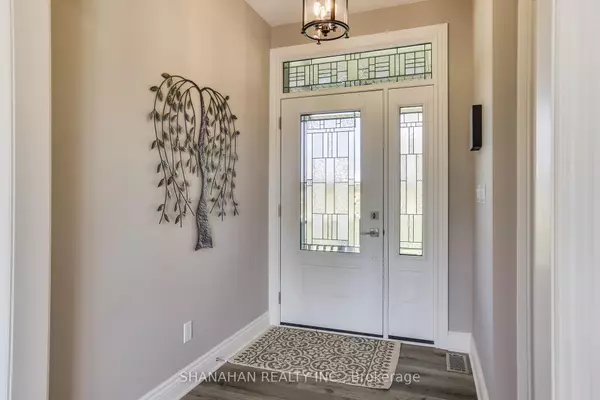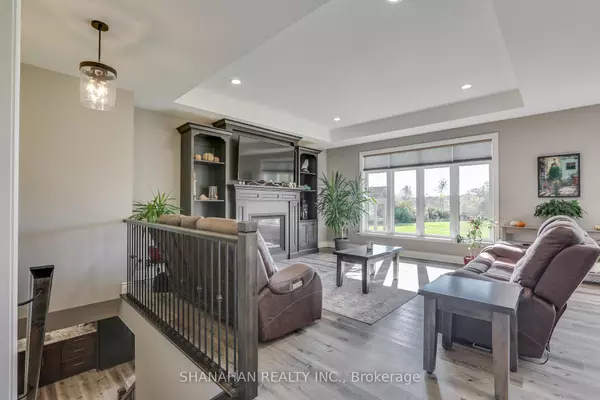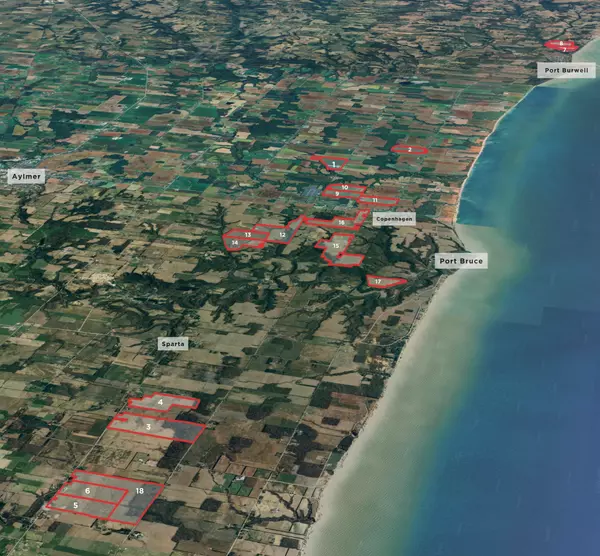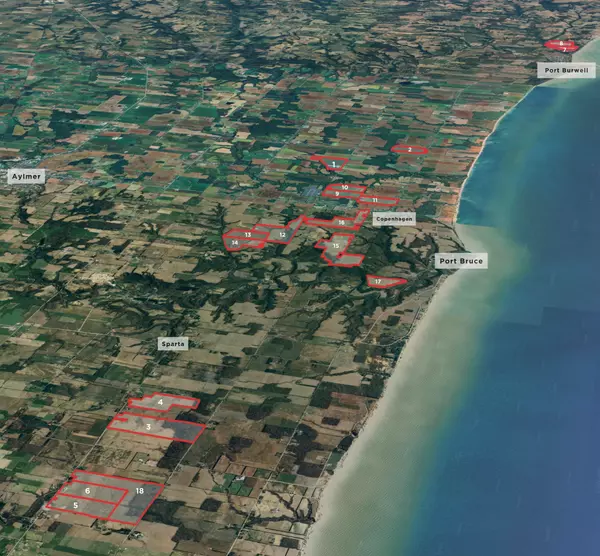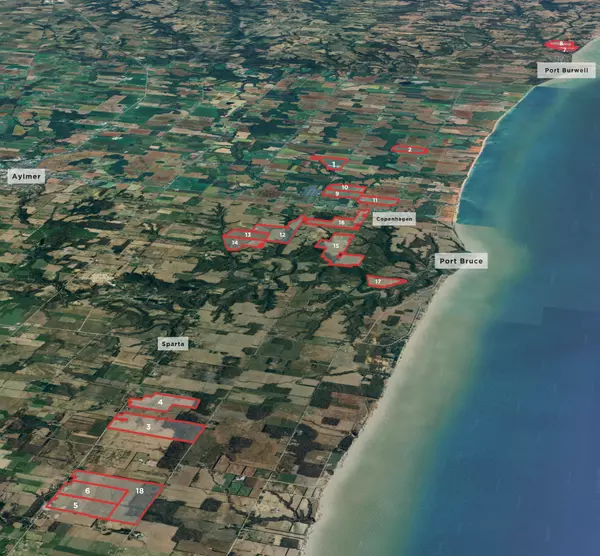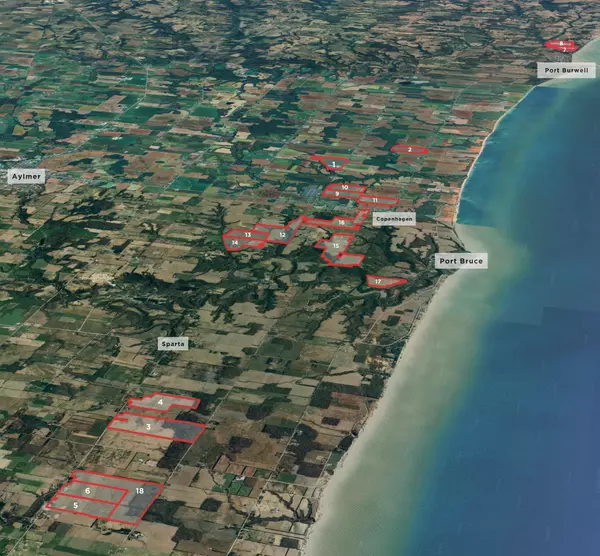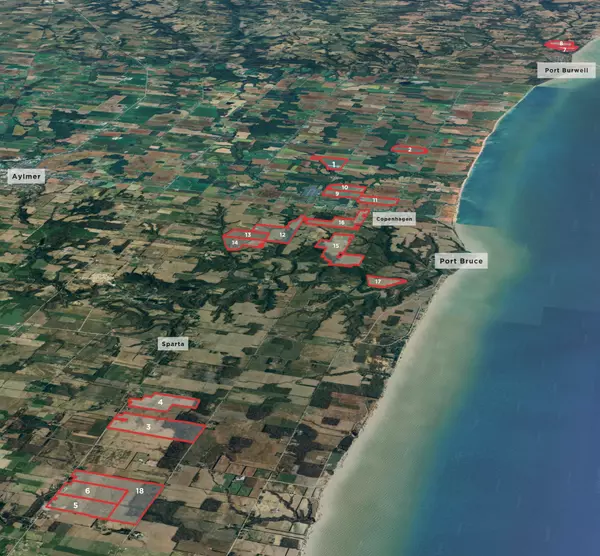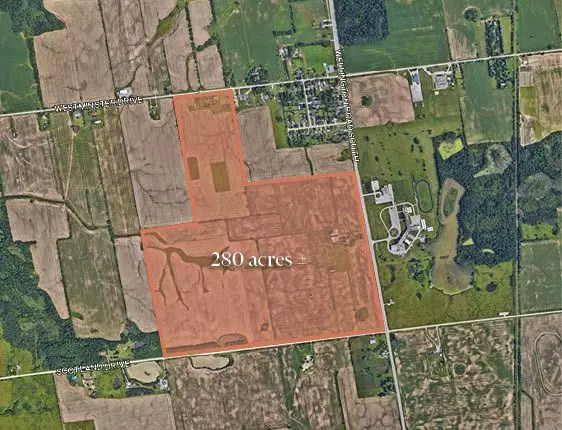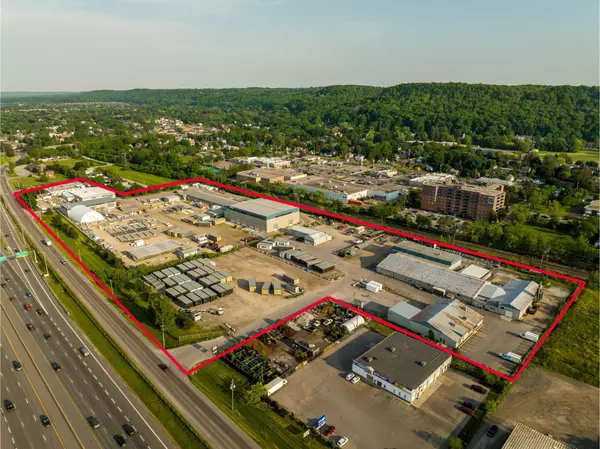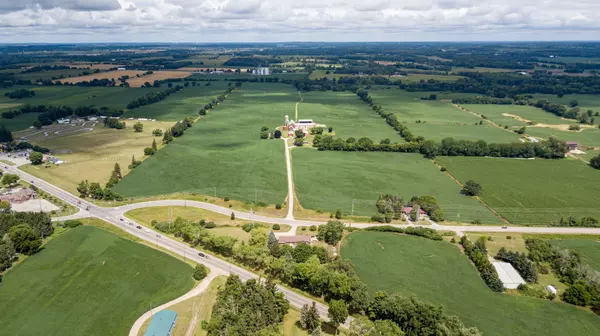
5103 First School RD Warwick, ON N0M 2S0
5 Beds
3 Baths
5 Acres Lot
UPDATED:
10/03/2024 04:36 PM
Key Details
Property Type Single Family Home
Sub Type Rural Residential
Listing Status Active
Purchase Type For Sale
Approx. Sqft 3000-3500
MLS Listing ID X9380435
Style Bungalow
Bedrooms 5
Annual Tax Amount $5,766
Tax Year 2023
Lot Size 5.000 Acres
Property Description
Location
Province ON
County Lambton
Community Watford
Area Lambton
Zoning A1
Region Watford
City Region Watford
Rooms
Family Room Yes
Basement Finished, Full
Kitchen 1
Separate Den/Office 2
Interior
Interior Features Water Heater Owned, On Demand Water Heater, Central Vacuum, Bar Fridge, Auto Garage Door Remote, Primary Bedroom - Main Floor, Storage, In-Law Suite, Carpet Free
Cooling Central Air
Fireplaces Number 1
Fireplaces Type Fireplace Insert, Propane
Inclusions all wall mounted televisions, Weber propane BBQ, all appliances including microwaves, small garden shed on deck
Exterior
Exterior Feature Year Round Living, Privacy, Deck, Landscaped, Porch
Parking Features Private
Garage Spaces 15.0
Pool None
View Clear, Pasture, Trees/Woods
Roof Type Fibreglass Shingle
Total Parking Spaces 15
Building
Foundation Concrete
10,000+ Properties Available
Connect with us.


