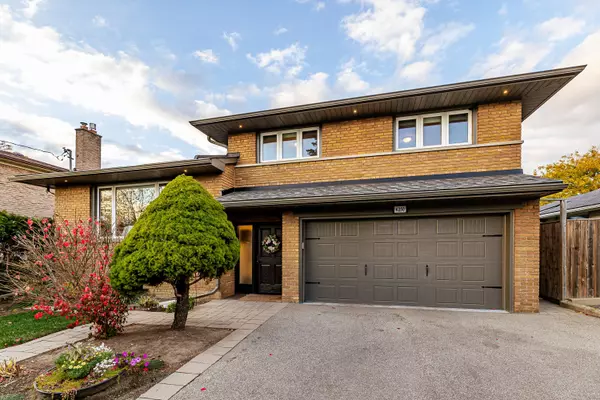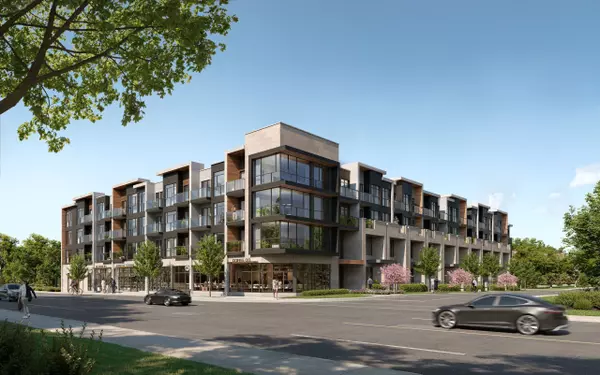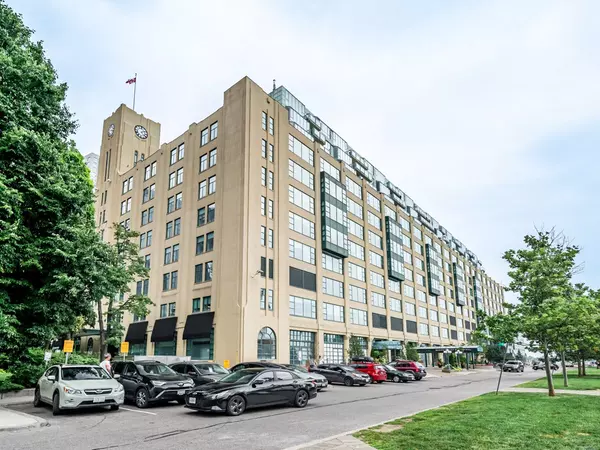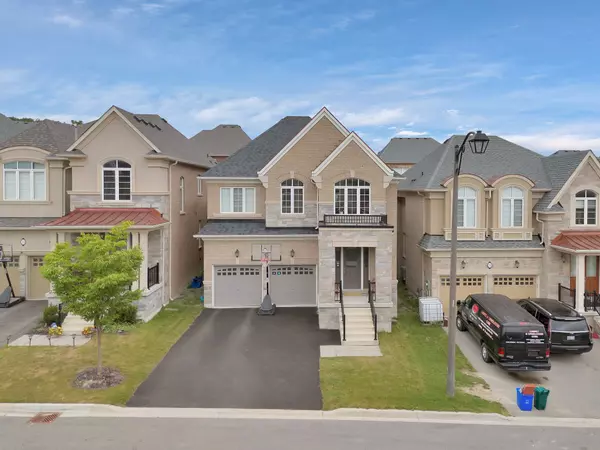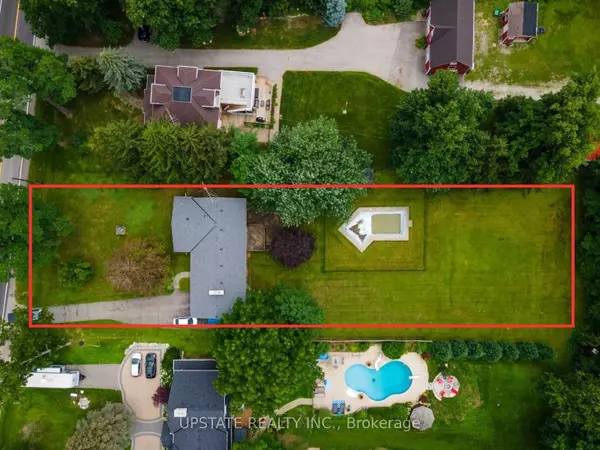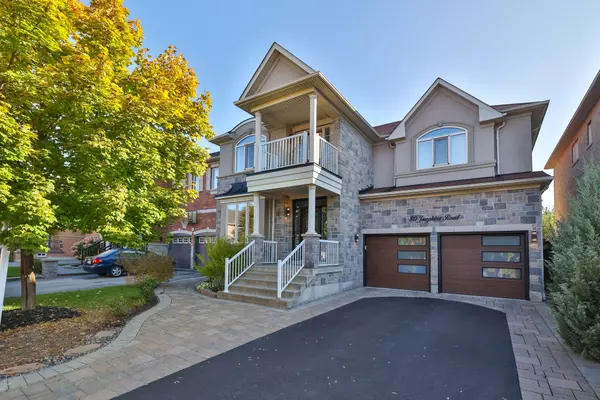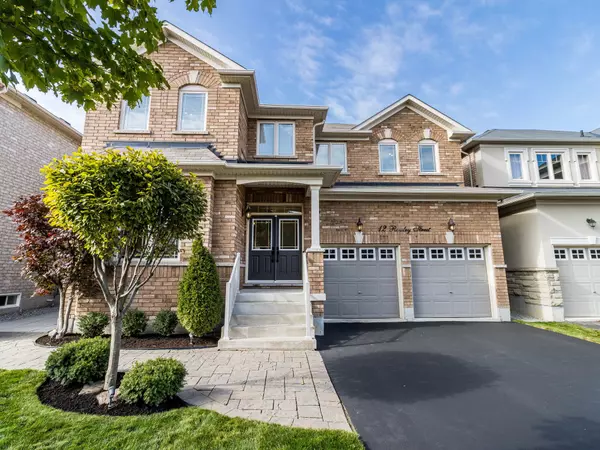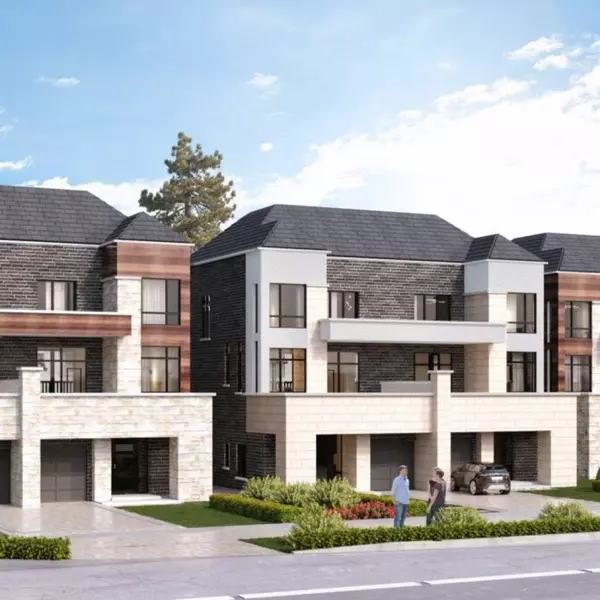REQUEST A TOUR If you would like to see this home without being there in person, select the "Virtual Tour" option and your agent will contact you to discuss available opportunities.
In-PersonVirtual Tour

$ 395,000
Est. payment /mo
Pending
128 ST GEORGE ST Central Elgin, ON N5P 2M1
2 Beds
1 Bath
978 SqFt
UPDATED:
06/22/2024 09:17 AM
Key Details
Property Type Single Family Home
Sub Type Detached
Listing Status Pending
Purchase Type For Sale
Square Footage 978 sqft
Price per Sqft $403
MLS Listing ID X8196358
Style Bungalow
Bedrooms 2
Annual Tax Amount $3,303
Tax Year 2023
Property Description
Welcome to 128 St. George where you'll find a wonderful home with a 600 sq foot garage on .377 acres located in a highly desirable neighborhood. Enjoy the spacious frontage and lot depth with area influences including trails, commuter access, great schools, and parks galore. Tastefully done, the main floor has 2 bedrooms and a lovely layout with comfortable living room and elegant dining room. The full height unfinished basement is a great usable space with plenty of light and development potential. Note that the primary bedroom is currently used as a games room. Outside, the garage is 22' x 27' with plenty of hydro, and the top of the driveway has a great concrete parking area. Book your showing now before it's too late.
Location
Province ON
County Elgin
Zoning R1
Rooms
Basement Unfinished
Kitchen 1
Interior
Interior Features Upgraded Insulation
Cooling Central Air
Fireplaces Number 1
Inclusions Wardrobe in Southeast Bedroom,
Laundry Electric Dryer Hookup, Gas Dryer Hookup, In Basement
Exterior
Garage Private Double
Garage Spaces 8.0
Pool None
Total Parking Spaces 8
Building
Foundation Poured Concrete
New Construction false
Others
Senior Community Yes
Security Features Carbon Monoxide Detectors
Listed by UNIVERSAL CORPORATION OF CANADA (REALTY) LTD., BROKERAGE
Filters Reset
Save Search
97.5K Properties
10,000+ Properties Available
Connect with us.








