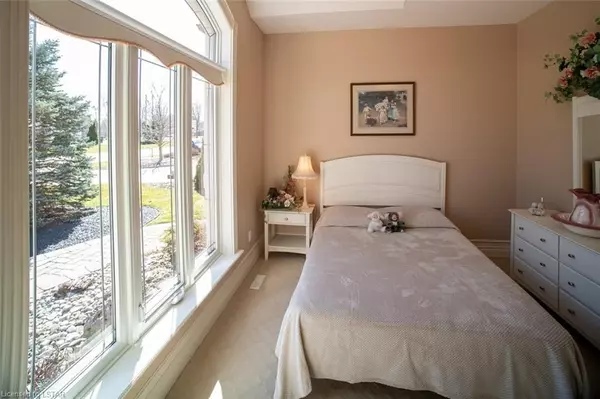
217 MILL POND CRES Strathroy-caradoc, ON N7G 3P9
4 Beds
4 Baths
3,711 SqFt
UPDATED:
05/29/2024 03:12 AM
Key Details
Property Type Single Family Home
Sub Type Detached
Listing Status Pending
Purchase Type For Sale
Square Footage 3,711 sqft
Price per Sqft $350
MLS Listing ID X8286890
Style Bungalow
Bedrooms 4
Annual Tax Amount $7,790
Tax Year 2023
Property Description
Location
Province ON
County Middlesex
Zoning R1
Rooms
Family Room No
Basement Full
Kitchen 2
Separate Den/Office 2
Interior
Interior Features Workbench, Water Heater Owned, Central Vacuum
Cooling Central Air
Fireplaces Number 3
Fireplaces Type Family Room
Inclusions All appliances are AS IS.
Laundry Laundry Room
Exterior
Exterior Feature Awnings, Backs On Green Belt, Privacy
Garage Private Double, Circular Drive, Other
Garage Spaces 10.0
Pool None
Community Features Greenbelt/Conservation
Waterfront Description River Access
View River, Pond
Roof Type Fibreglass Shingle
Total Parking Spaces 10
Building
Lot Description Irregular Lot
Foundation Poured Concrete
New Construction false
Others
Senior Community Yes
10,000+ Properties Available
Connect with us.






























