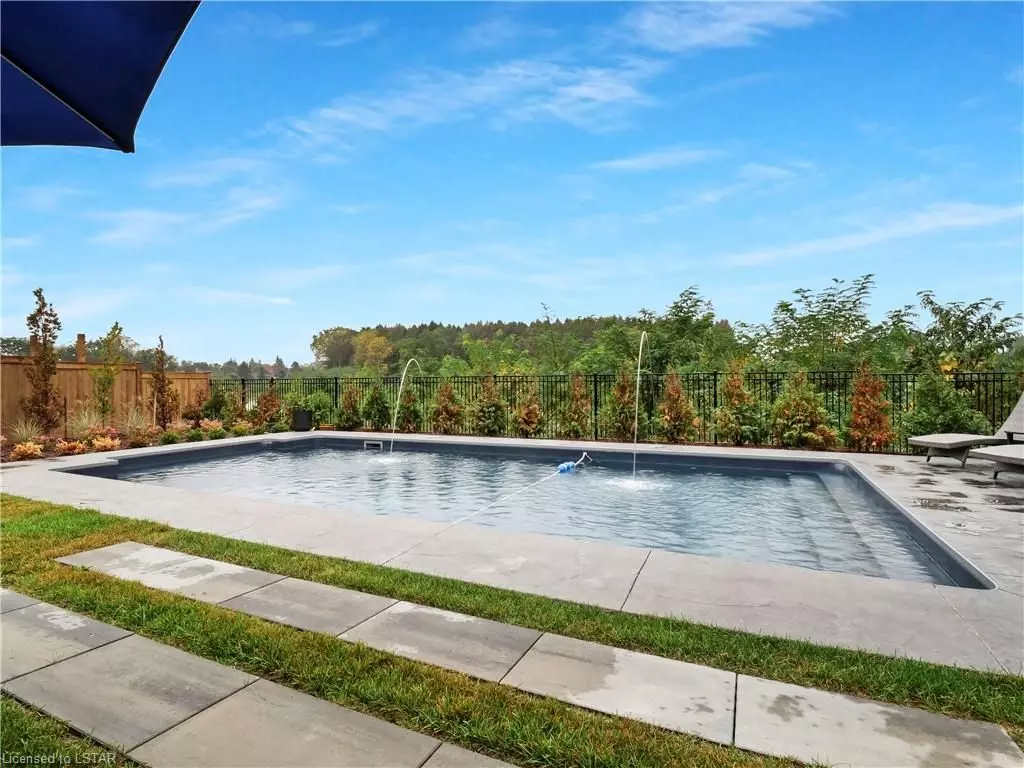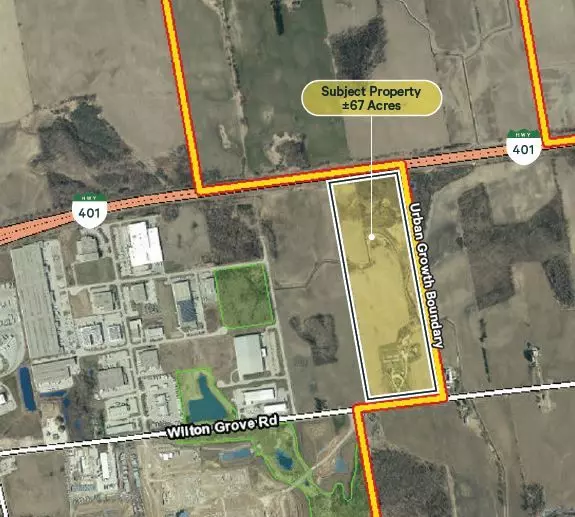REQUEST A TOUR If you would like to see this home without being there in person, select the "Virtual Tour" option and your agent will contact you to discuss available opportunities.
In-PersonVirtual Tour

$ 1,799,900
Est. payment /mo
Pending
4107 WINTERBERRY DR London, ON N6P 0H6
5 Beds
5 Baths
4,742 SqFt
UPDATED:
04/22/2024 01:13 PM
Key Details
Property Type Single Family Home
Sub Type Detached
Listing Status Pending
Purchase Type For Sale
Square Footage 4,742 sqft
Price per Sqft $379
MLS Listing ID X8194606
Style 2-Storey
Bedrooms 5
Tax Year 2023
Property Description
Your dream home nestled in the serene Heathwoods community features a 3 car, tandem garage with hydraulic lift and a backyard oasis that must be seen. This exquisite residence boasts 4+1 bedrooms and 4 full and one powder bathrooms, providing ample space for comfortable living. The heart of this home is the main floor chef's kitchen, adorned with top-of-the-line Jenn Air appliances that are sure to delight culinary enthusiasts. This property has seen over $400,000 in carefully curated upgrades, ensuring the utmost in luxury and functionality. The attention to detail is evident in every corner, from the finest finishes to the meticulously chosen fixtures. Step into the fully finished walk-out basement, a versatile space that seamlessly extends your living area. Here, the custom glass doors open to reveal your private backyard oasis, a sanctuary of tranquility and entertainment. Immerse yourself in the outdoors with an impeccably designed backyard kitchen, a charming cabana, and an inviting pool, creating the perfect setting for gatherings, relaxation, and leisurely afternoons. The large lot backs onto a small pond and green space, providing a beautiful buffer. The curb appeal is real and features a three car, tandem garage with hydraulic lift with inside entry and paver stone driveway. This residence is a testament to the idea of a perfect home, where every detail has been considered, and no luxury spared. Experience the epitome of comfort and elegance in this Heathwoods gem.
Location
Province ON
County Middlesex
Zoning R1-5
Rooms
Basement Full
Kitchen 1
Separate Den/Office 1
Interior
Interior Features Bar Fridge
Cooling Central Air
Inclusions [BUILTINMW, DISHWASHER, DRYER, GDO, GASOVENRANGE, HOTTUB, POOLEQUIP, REFRIGERATOR, STOVE, WASHER, WINDCOVR]
Exterior
Exterior Feature Deck, Hot Tub, Lawn Sprinkler System, Lighting, Privacy
Garage Private Double, Other
Garage Spaces 5.0
Pool Inground
Total Parking Spaces 5
Building
Foundation Poured Concrete
New Construction false
Others
Senior Community Yes
Listed by THRIVE REALTY GROUP INC.
Filters Reset
Save Search
101.3K Properties
10,000+ Properties Available
Connect with us.


























