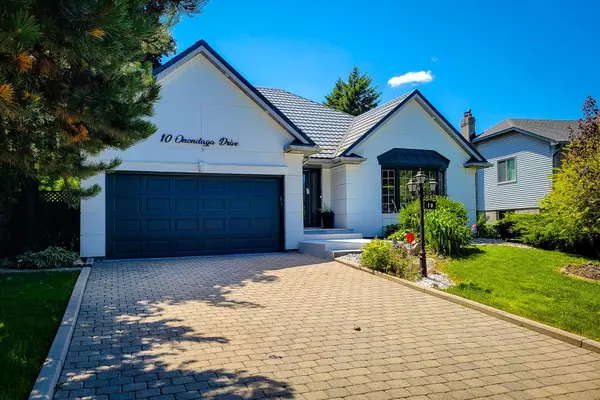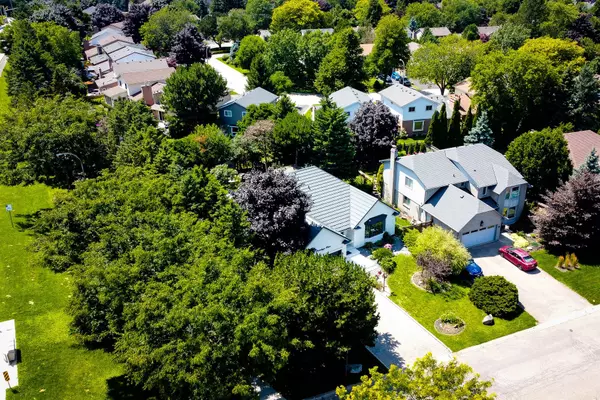REQUEST A TOUR If you would like to see this home without being there in person, select the "Virtual Tour" option and your agent will contact you to discuss available opportunities.
In-PersonVirtual Tour

$ 1,388,888
Est. payment /mo
Active
10 Onondaga DR Hamilton, ON L9G 4S5
4 Beds
3 Baths
UPDATED:
08/09/2024 06:52 PM
Key Details
Property Type Single Family Home
Sub Type Detached
Listing Status Active
Purchase Type For Sale
Approx. Sqft 1500-2000
MLS Listing ID X9247116
Style Bungalow
Bedrooms 4
Annual Tax Amount $6,881
Tax Year 2024
Property Description
Nestled in Ancaster's prestigious enclave, this recently renovated bungalow epitomizes luxury living. Boasting an airy open-concept design with 2+2 bedrooms and 3 full baths, including an in-law suite, this home offers approximately 1950 sq ft of pristine living space on the main floor alone. The grand foyer sets the tone with its elegant circular staircase, leading to a master retreat featuring a 4-pc ensuite and walk-in closet. A custom kitchen with granite counters complements the spacious living areas, while the mature backyard complete with a deck, covered porch gazebo, and fish pond, offers a serene retreat. Updates include a lifetime-warranty steel roof, chiseled hardwood floors, two gas fireplaces updated windows, furnace, AC, and a 4-car interlock brink driveway. Don't miss this opportunity to experience luxury living at its finest in Ancaster's most coveted location Schedule your viewing today!
Location
Province ON
County Hamilton
Rooms
Family Room Yes
Basement Finished, Full
Kitchen 2
Separate Den/Office 2
Interior
Interior Features Auto Garage Door Remote, Other
Cooling Central Air
Inclusions All appliances, automatic garage door opener with remote, all light fixtures, all window coverings
Exterior
Garage Private Double
Garage Spaces 6.0
Pool None
Roof Type Metal
Total Parking Spaces 6
Building
Foundation Poured Concrete
Listed by Homelife Professionals Realty Inc.
Filters Reset
Save Search
97.4K Properties
10,000+ Properties Available
Connect with us.






























