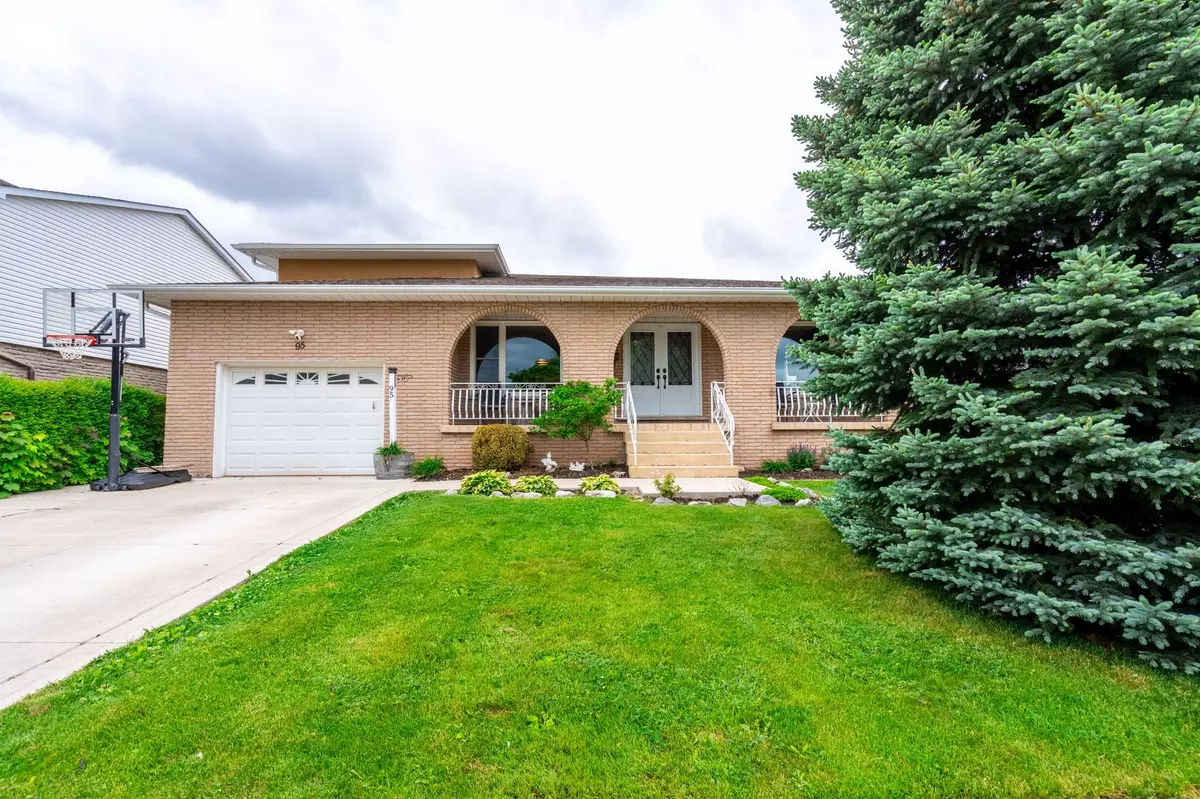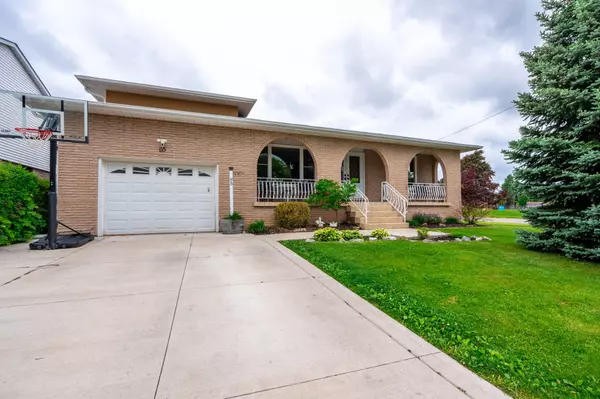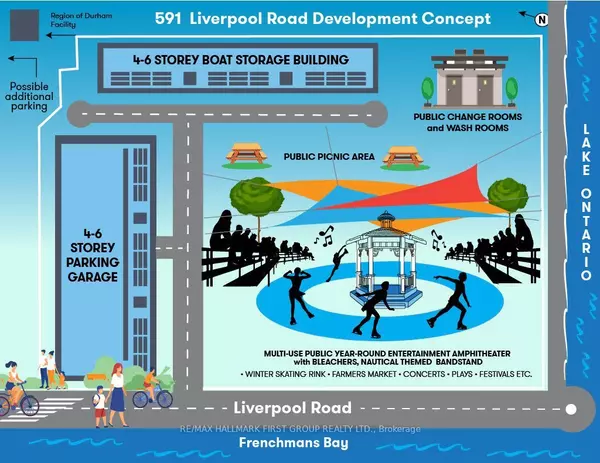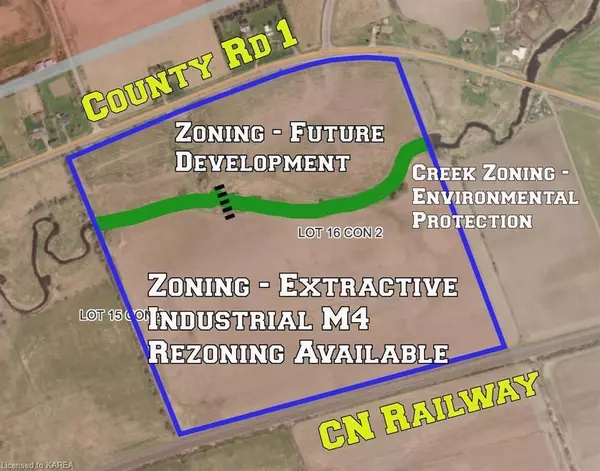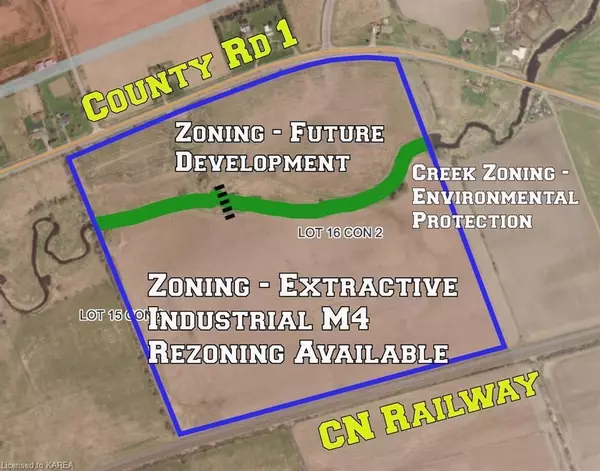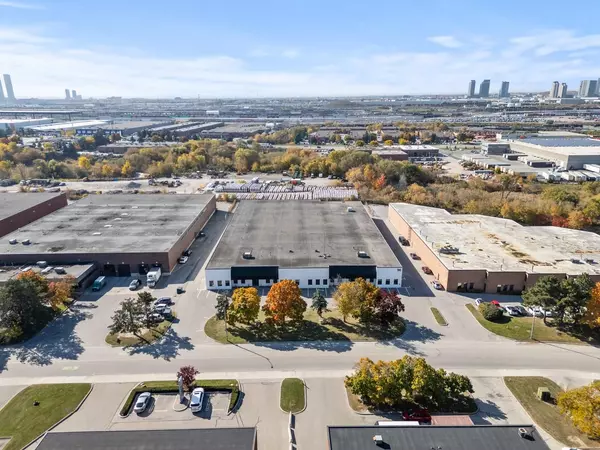REQUEST A TOUR If you would like to see this home without being there in person, select the "Virtual Tour" option and your agent will contact you to discuss available opportunities.
In-PersonVirtual Tour

$ 1,395,000
Est. payment /mo
Active
95 ELLINGTON AVE Hamilton, ON L8E 3T5
6 Beds
3 Baths
UPDATED:
06/28/2024 03:00 PM
Key Details
Property Type Single Family Home
Sub Type Detached
Listing Status Active
Purchase Type For Sale
Approx. Sqft 2500-3000
MLS Listing ID X8487274
Style Backsplit 4
Bedrooms 6
Annual Tax Amount $6,500
Tax Year 2023
Property Description
Prepared to be wowed! This stunning Stoney Creek backsplit is an entertainer's paradise. With over2800 square feet, above grade, including a massive professionally designed kitchen and dining room taking up the entire main floor, this is a true grand entrance as you walk through your front door. Leading downstair you have an expansive family room with a walkout to the well landscaped, well sized backyard. This home has 2 large primary bedrooms (1 currently used as a games room, with a walk in closet) and the other on the upper level. This is a great home for large families, multi-generational families or it could also be easily duplexed with multiple separate entrances, 2kitchens and 3 full bathrooms, spread out over 4 floors.
Location
Province ON
County Hamilton
Rooms
Family Room Yes
Basement Crawl Space, Finished
Kitchen 2
Interior
Interior Features Other
Cooling Central Air
Inclusions 2x Fridges, 2x washer & dryers, stove, dishwasher, built in microwave, dual wine fridges, window coverings and ELF's
Exterior
Garage Private Double
Garage Spaces 3.0
Pool None
Roof Type Asphalt Shingle
Total Parking Spaces 3
Building
Foundation Unknown
Listed by KELLER WILLIAMS COMPLETE REALTY
Filters Reset
Save Search
97.5K Properties
10,000+ Properties Available
Connect with us.


