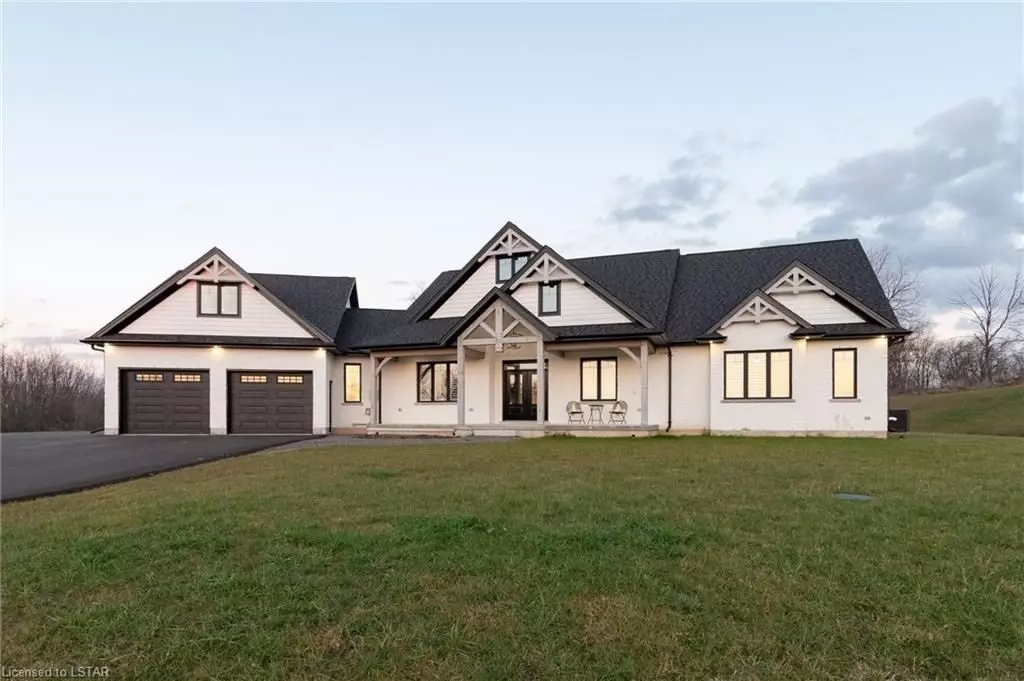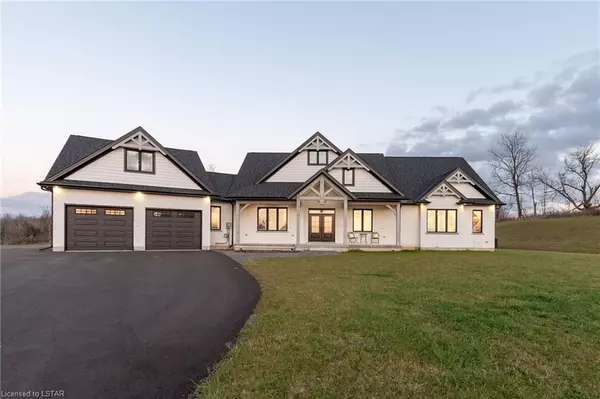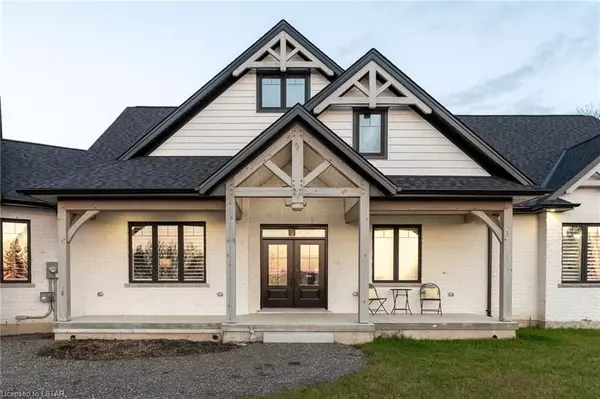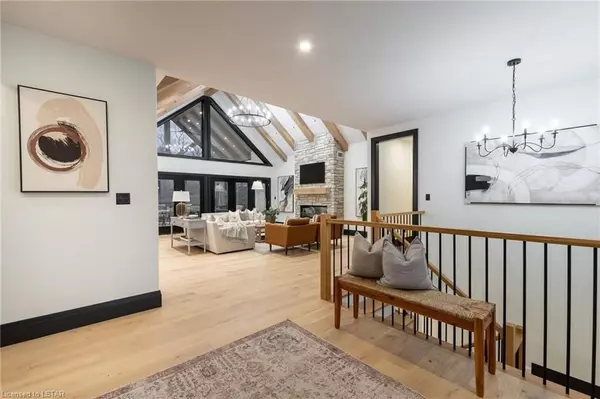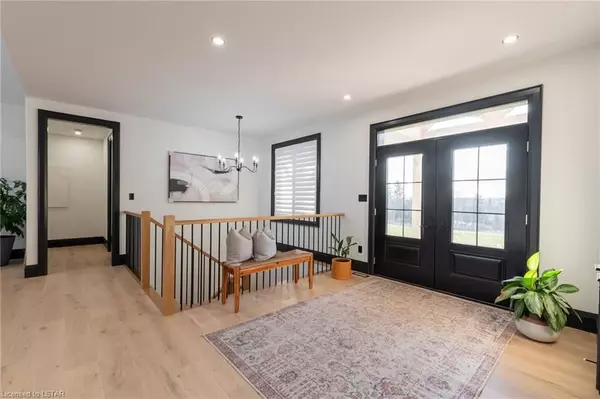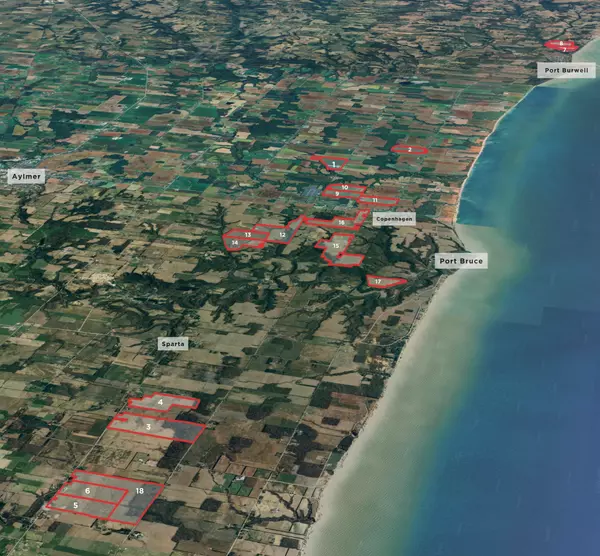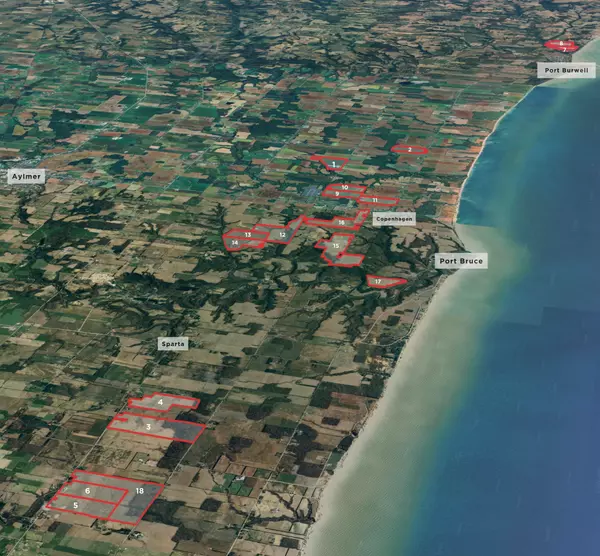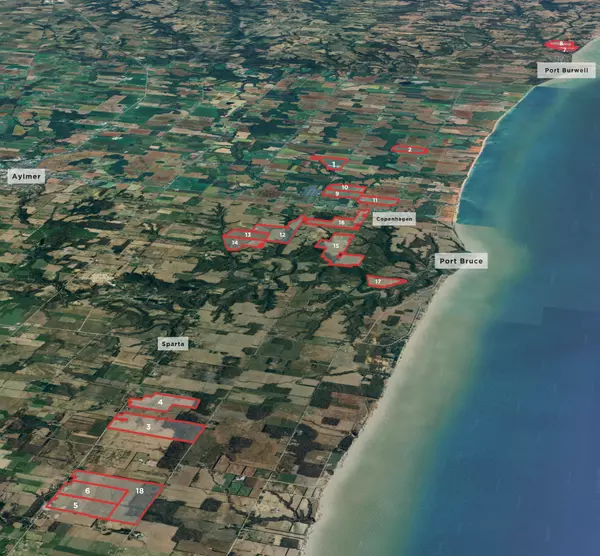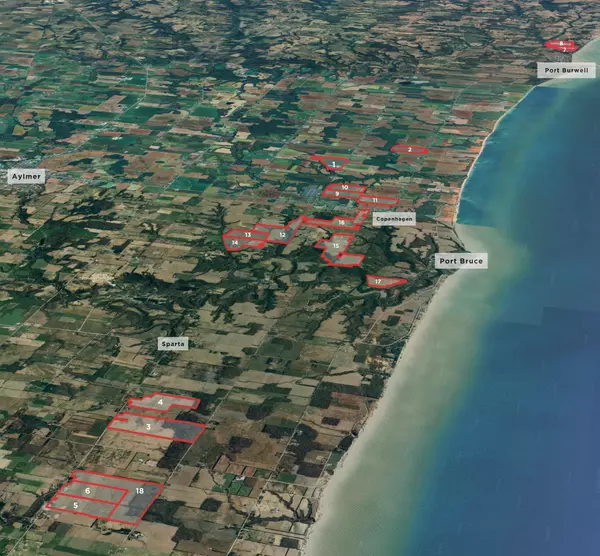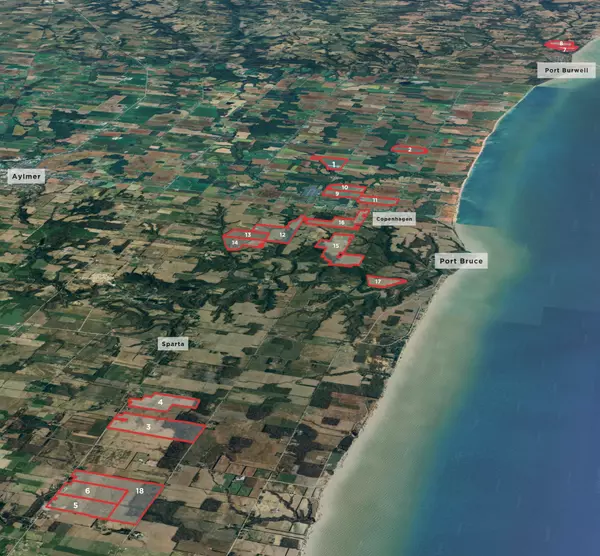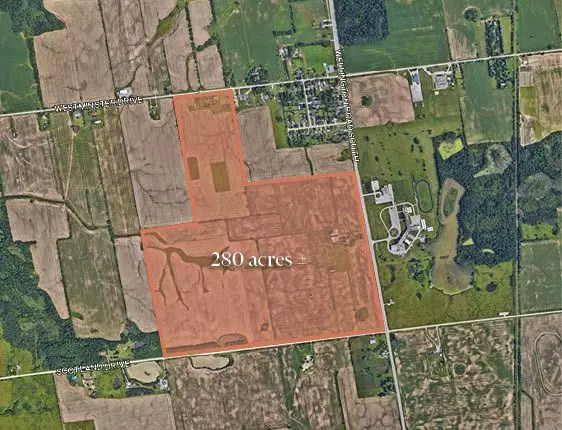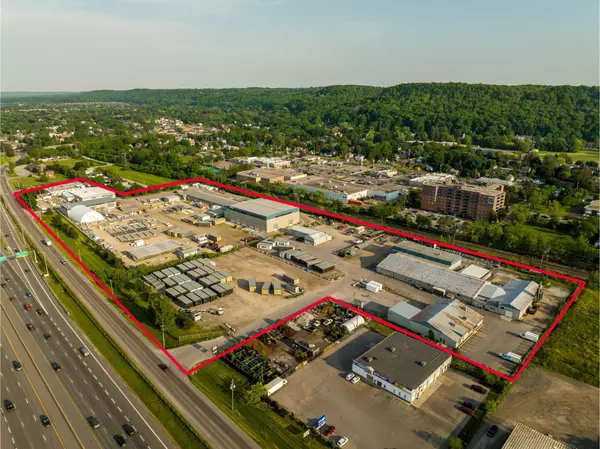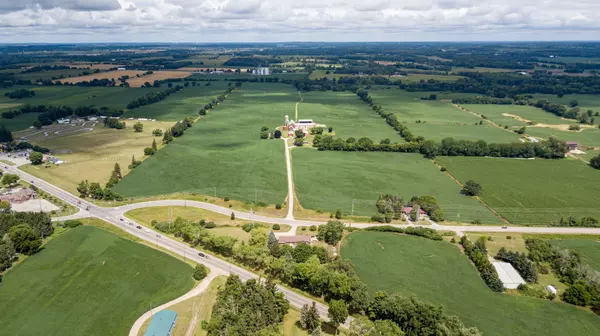
584522 BEACHVILLE RD South-west Oxford, ON N0J 1A0
6 Beds
7 Baths
6,153 SqFt
UPDATED:
05/29/2024 05:37 AM
Key Details
Property Type Single Family Home
Sub Type Detached
Listing Status Pending
Purchase Type For Sale
Square Footage 6,153 sqft
Price per Sqft $300
MLS Listing ID X8282838
Style 2-Storey
Bedrooms 6
Annual Tax Amount $1,454
Tax Year 2023
Lot Size 2.000 Acres
Property Description
Location
Province ON
County Oxford
Community Beachville
Area Oxford
Zoning D
Region Beachville
City Region Beachville
Rooms
Family Room No
Basement Full
Kitchen 1
Separate Den/Office 4
Interior
Interior Features Brick & Beam, Other, Separate Heating Controls, Sewage Pump, Bar Fridge, Water Treatment, On Demand Water Heater, Sump Pump, Air Exchanger, Water Softener, Other
Cooling Central Air
Inclusions Dishwasher, Dryer, Gas Stove, Garage Door Opener, Other, RangeHood, Refrigerator, Smoke Detector, Washer, Hot Water Tank Owned
Laundry In Basement, Laundry Closet, Laundry Room, Multiple Locations
Exterior
Exterior Feature Porch, Privacy
Parking Features Private Double
Garage Spaces 14.0
Pool None
Roof Type Asphalt Shingle
Total Parking Spaces 14
Building
Foundation Poured Concrete
New Construction false
Others
Senior Community Yes
10,000+ Properties Available
Connect with us.


