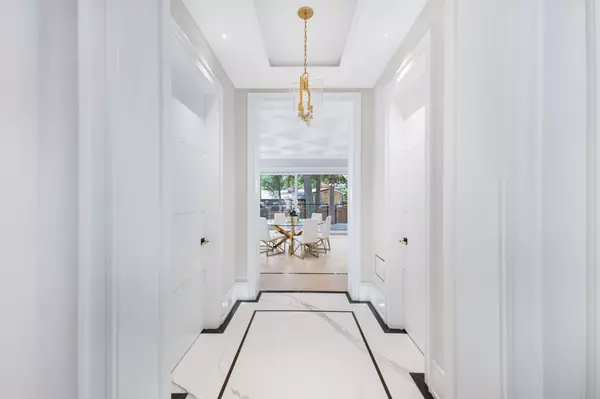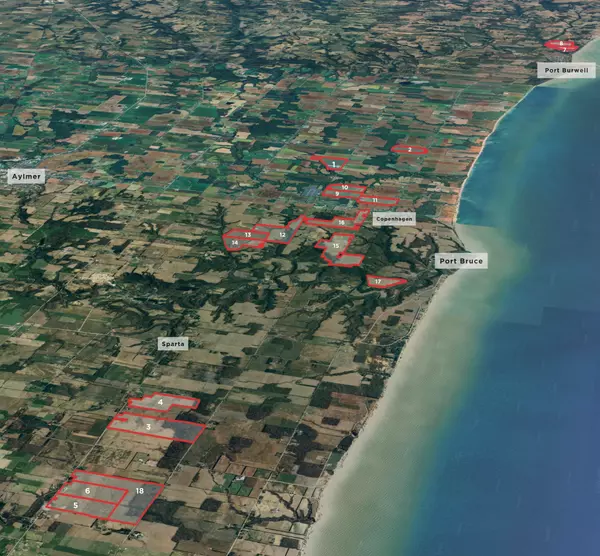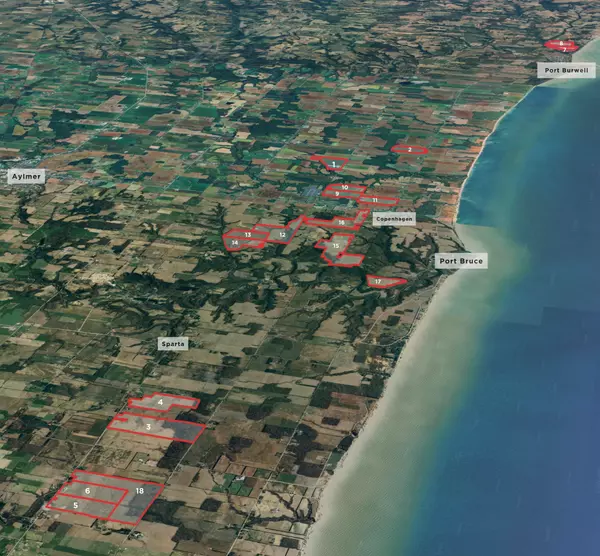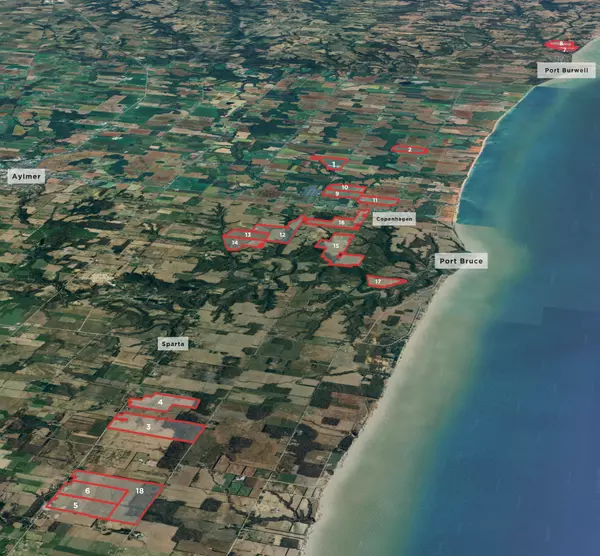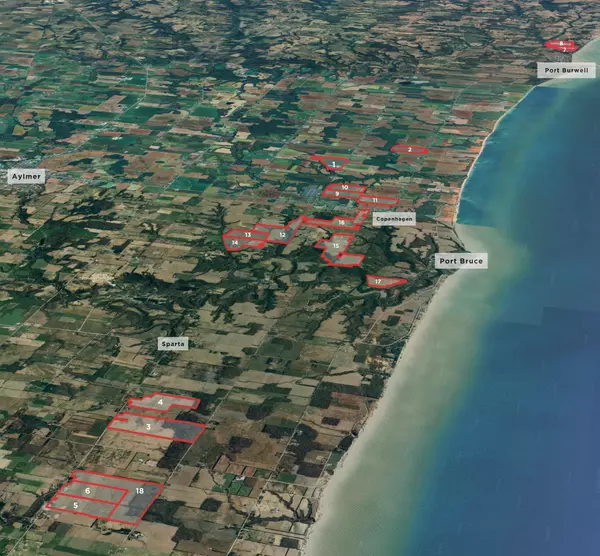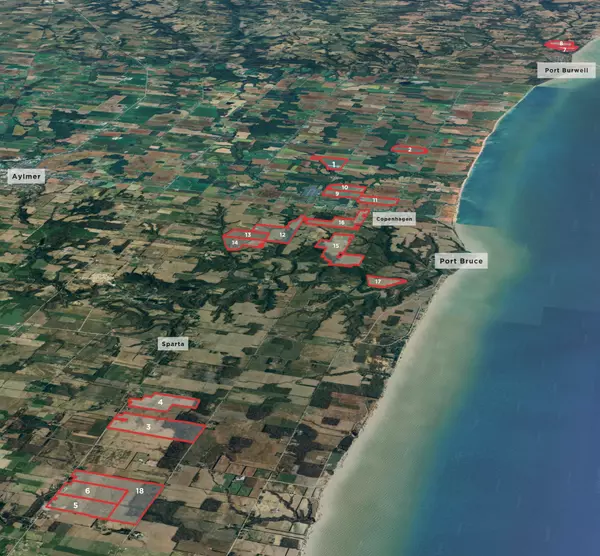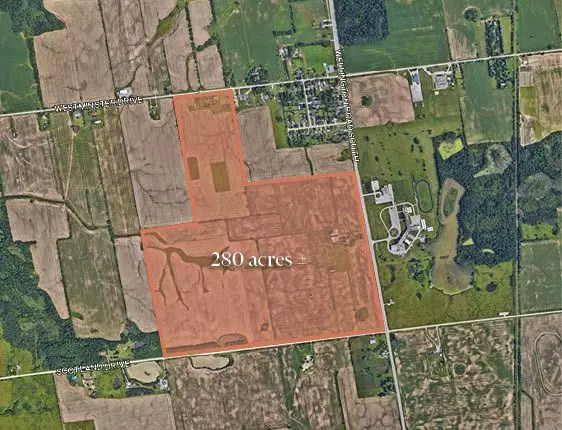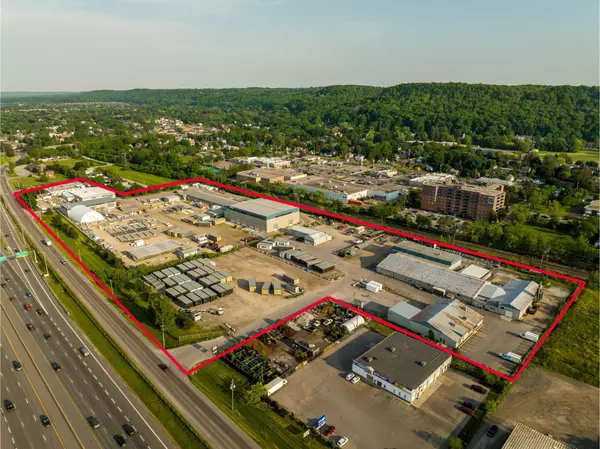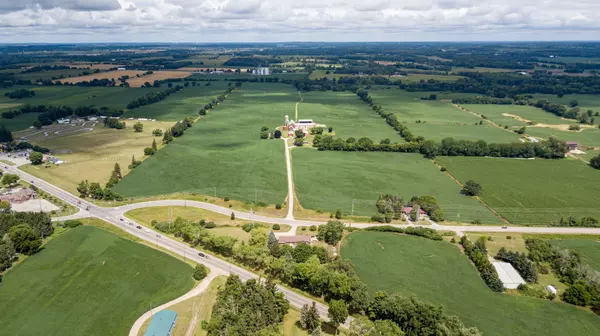REQUEST A TOUR If you would like to see this home without being there in person, select the "Virtual Tour" option and your agent will contact you to discuss available opportunities.
In-PersonVirtual Tour

$ 4,799,850
Est. payment /mo
Active
1386 Glenwood DR Mississauga, ON L5G 2X1
5 Beds
5 Baths
UPDATED:
06/03/2024 07:07 PM
Key Details
Property Type Single Family Home
Sub Type Detached
Listing Status Active
Purchase Type For Sale
MLS Listing ID W7000306
Style 2-Storey
Bedrooms 5
Annual Tax Amount $24,956
Tax Year 2023
Property Description
Experience Unparalleled Luxury In W/ This Custom-Built 2-Storey Home Built By Emerald Builders and Designed By David Small Design. Nestled On A Beautifully Landscaped 75x142 Ft Lt In Coveted Mineola, Surrounded By Mature Trees, W/ 4+1 Bdrms & 4+1 Baths Spread Over Approx. 6,000 Sqft Of Total Living Space. The Main Level Reveals A Chef-Inspired Eat-In Kit Feat S/S Appls & Italian Book-Match Porcelain Counters/Backsplash, Seamlessly Connected To The Dining Rm. A 2nd Caterer's Kit Mirrors The Main Kitchen's Opulence. The Grand Family Rm Boasts 20ft Ceils W/ A Skylight & A Striking Floor-To-Ceil 72” Two-Way Gas Fireplace. Completing The Main Level Are A Living Rm & An Office, Both Adorned With Their Own Fireplaces. White Oak Hdwd Flrs Graces The Entire Main & Upper Lvl. Upper Lvl Feats 4 Spacious Beds & 3 Bath Including The Primary W/ A 5pc Ensuite. The Walk-Out Lower Level Offers A Home Theatre, Glass-Enclosed Wine Cellar, Gym, Rec Rm, Addn’l Bdrm, 3pc Bath And Plenty Of Storage Space.
Location
Province ON
County Peel
Community Mineola
Area Peel
Zoning R2
Region Mineola
City Region Mineola
Rooms
Family Room Yes
Basement Finished with Walk-Out, Full
Kitchen 2
Separate Den/Office 1
Interior
Cooling Central Air
Inclusions Please see features and inclusions
Exterior
Parking Features Private Double
Garage Spaces 6.0
Pool None
Total Parking Spaces 6
Listed by RE/MAX REALTY ENTERPRISES INC.
Filters Reset
Save Search
92.3K Properties
10,000+ Properties Available
Connect with us.






