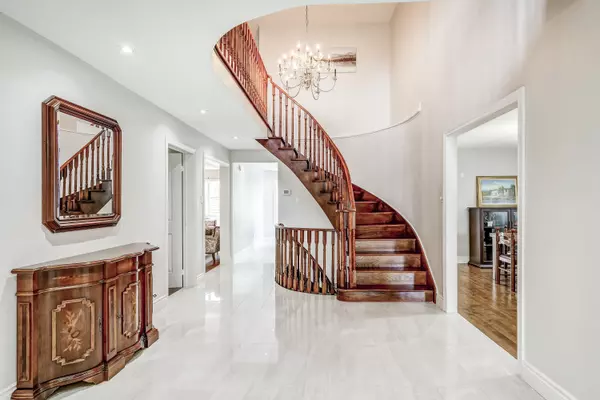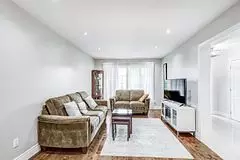REQUEST A TOUR If you would like to see this home without being there in person, select the "Virtual Tour" option and your agent will contact you to discuss available opportunities.
In-PersonVirtual Tour

$ 1,695,000
Est. payment /mo
Pending
155 Mapes AVE Vaughan, ON L4L 8R9
5 Beds
4 Baths
UPDATED:
11/18/2024 03:41 PM
Key Details
Property Type Single Family Home
Sub Type Detached
Listing Status Pending
Purchase Type For Sale
Approx. Sqft 3000-3500
MLS Listing ID N9366744
Style 2-Storey
Bedrooms 5
Annual Tax Amount $5,915
Tax Year 2024
Property Description
This 1-owner home demonstrates pride of ownership throughout! Just a few of the many upgrades this home has received over the years include upgraded flooring, pot lights, and larger windows to allow natural light to shine through the entire home. Main floor has a great open concept layout with large spaces for entertaining, a grand entrance w/ spiral oak stairs, and an open concept kitchen. Den has built-in bookcase; can be converted into additional bedroom. 2nd floor features 4 large bedrooms including the primary bedroom with his + her closets and a full private Ensuite washroom. Open concept finished basement with separate entrance has full kitchen, washroom, and bedroom. Large driveway with 2 car garage (includes 2 separate automatic garage door openers). Large backyard with custom-built shed with mature apple and prune trees. Features oversized patio perfect for entertaining with gas line for BBQ. Located on quiet street with easy access to parks, highways, schools, shopping.
Location
Province ON
County York
Area West Woodbridge
Rooms
Family Room Yes
Basement Finished, Separate Entrance
Kitchen 2
Separate Den/Office 1
Interior
Interior Features Auto Garage Door Remote, Carpet Free, Central Vacuum, Water Heater, Primary Bedroom - Main Floor
Cooling Central Air
Fireplace Yes
Heat Source Gas
Exterior
Garage Private Double
Garage Spaces 6.0
Pool None
Waterfront No
Roof Type Shingles
Total Parking Spaces 8
Building
Unit Features Fenced Yard,Hospital,Park,Public Transit,Rec./Commun.Centre,School
Foundation Concrete
Listed by ROYAL LEPAGE YOUR COMMUNITY REALTY
Filters Reset
Save Search
96.3K Properties
10,000+ Properties Available
Connect with us.






























