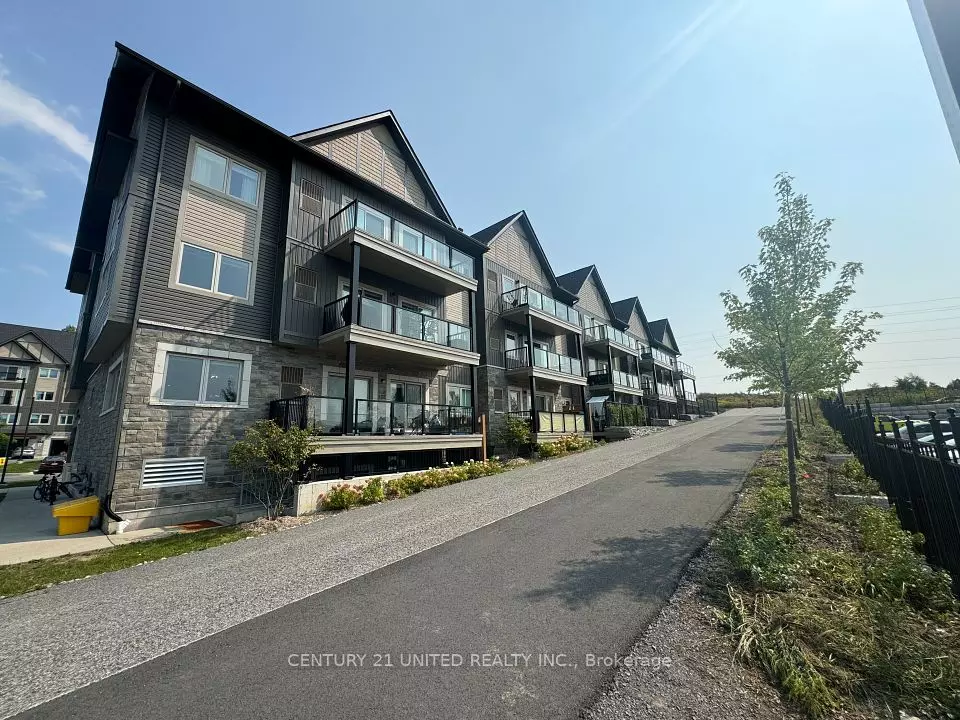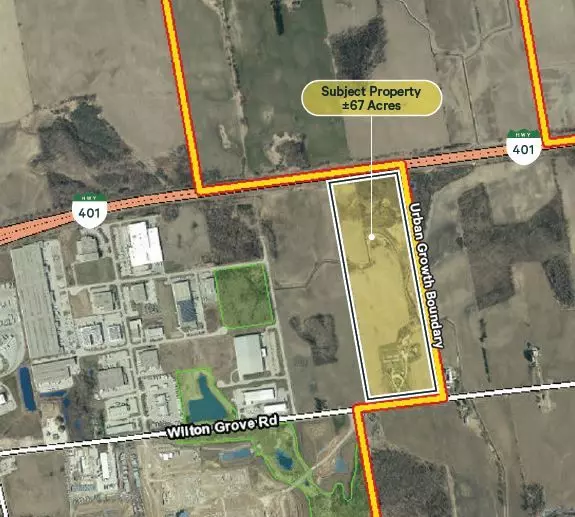REQUEST A TOUR If you would like to see this home without being there in person, select the "Virtual Tour" option and your agent will contact you to discuss available opportunities.
In-PersonVirtual Tour

$ 2,450
Active
340 Florence DR #205 Peterborough, ON K9J 6X4
2 Beds
2 Baths
UPDATED:
09/23/2024 03:35 PM
Key Details
Property Type Condo
Sub Type Condo Apartment
Listing Status Active
Purchase Type For Rent
Approx. Sqft 800-899
MLS Listing ID X9363335
Style Apartment
Bedrooms 2
Property Description
Highly sought-after West End condo available for lease. Open concept floor plan offers over 800 sq. ft. of living space. Features include stainless steel appliances, quartz counter & breakfast bar in kitchen. Enjoy walkout to your sunny west-facing balcony off of the living room. Primary Bedroom includes walk-in closet & 3 piece ensuite. In-suite laundry is also included for your convenience! Minutes away from Hospital, Restaurants, and Highway and Trans Canada Trail!
Location
Province ON
County Peterborough
Area Monaghan
Rooms
Family Room No
Basement None
Kitchen 1
Interior
Interior Features Carpet Free
Cooling Central Air
Fireplace No
Heat Source Gas
Exterior
Garage Private
Garage Spaces 1.0
Waterfront Description None
Total Parking Spaces 1
Building
Story 2
Unit Features Hospital,Park,Public Transit,School Bus Route
Locker None
Others
Pets Description No
Listed by CENTURY 21 UNITED REALTY INC.
Filters Reset
Save Search
101.2K Properties
10,000+ Properties Available
Connect with us.






























