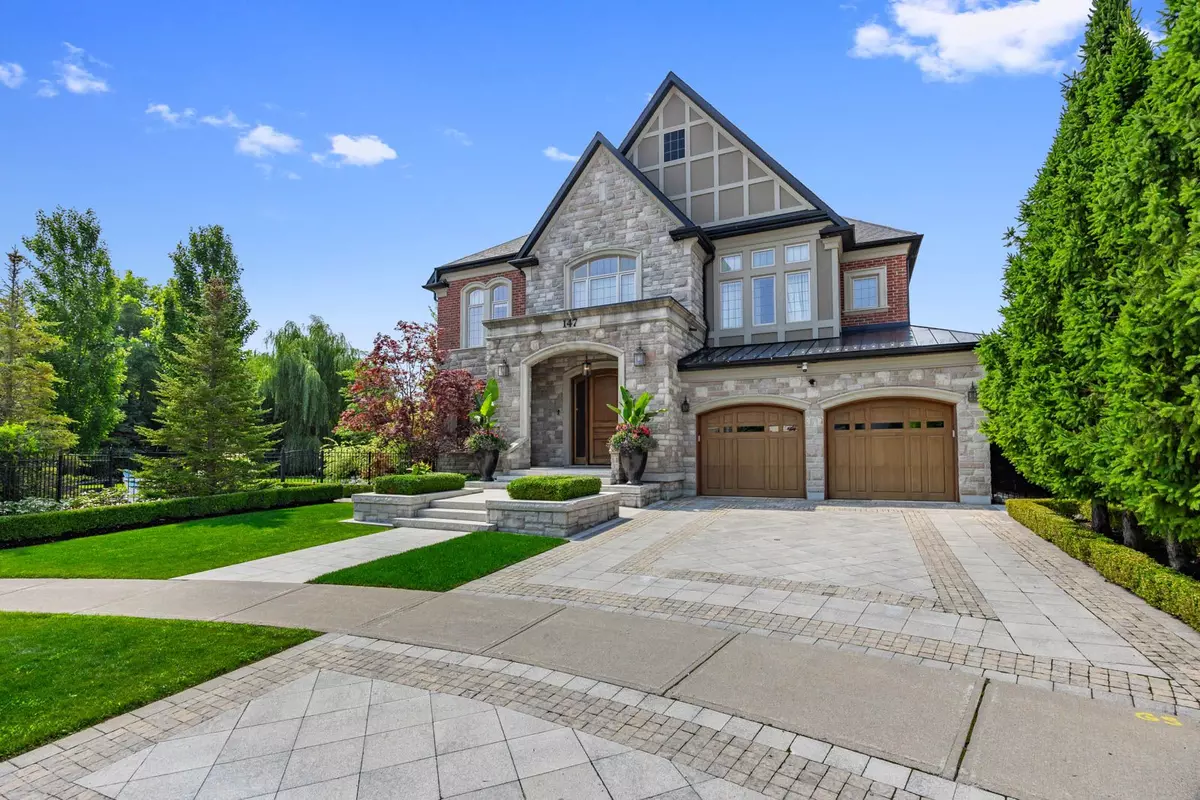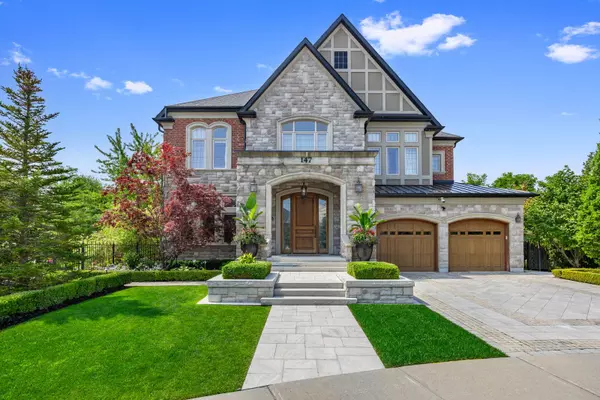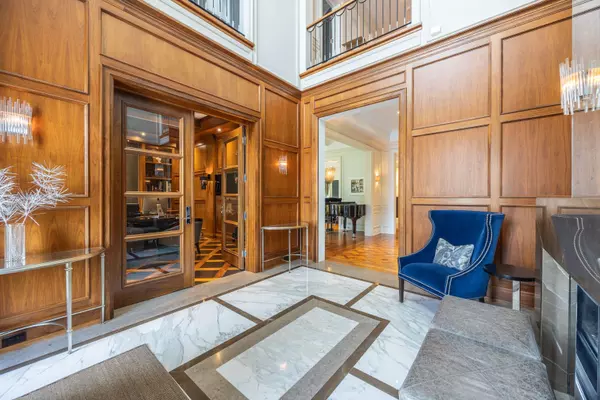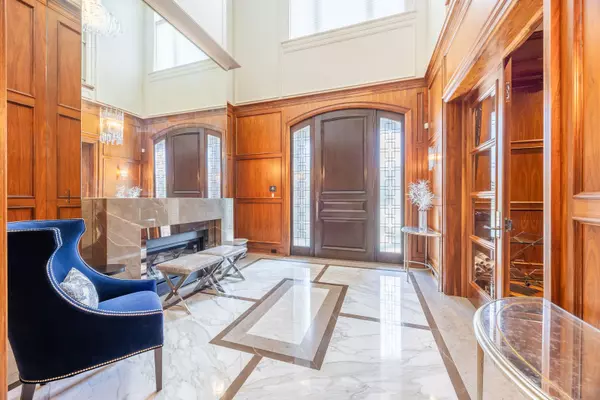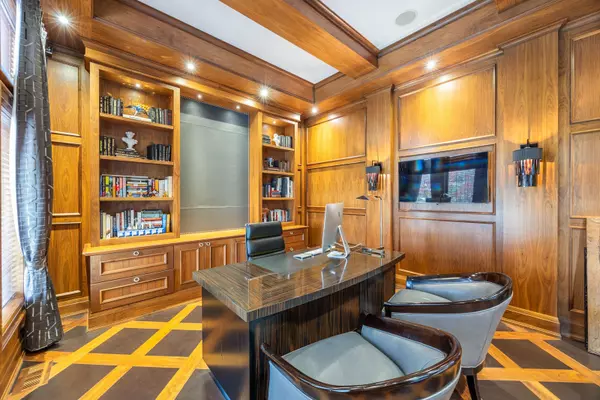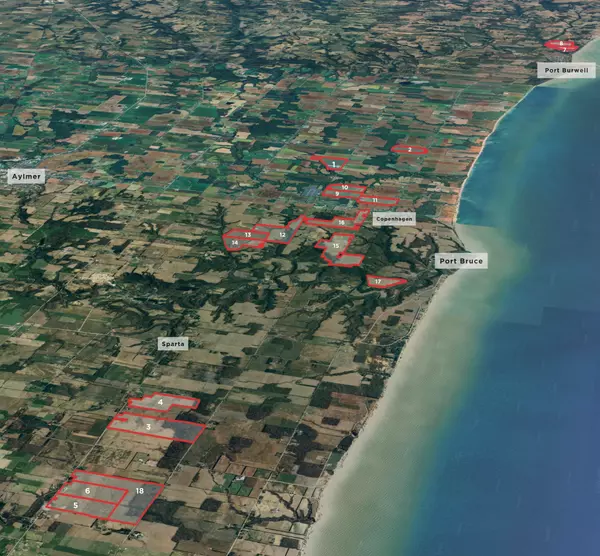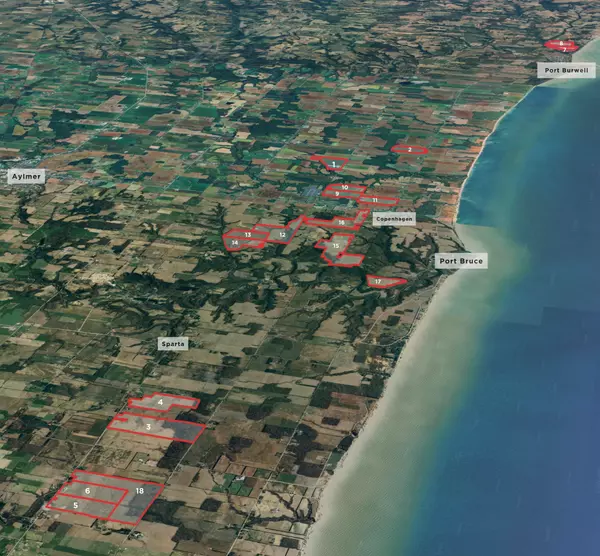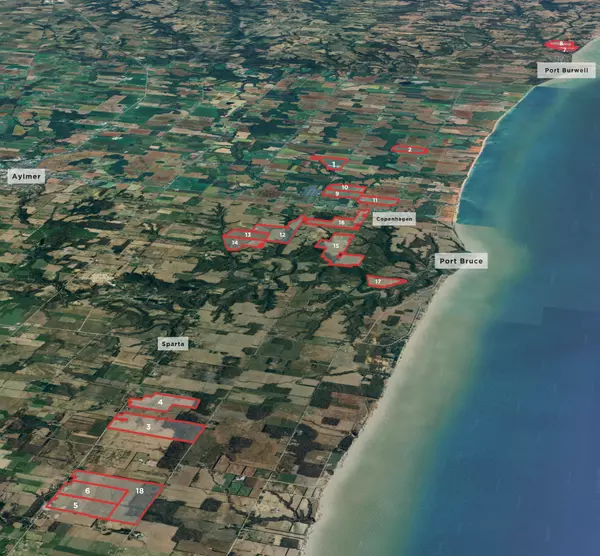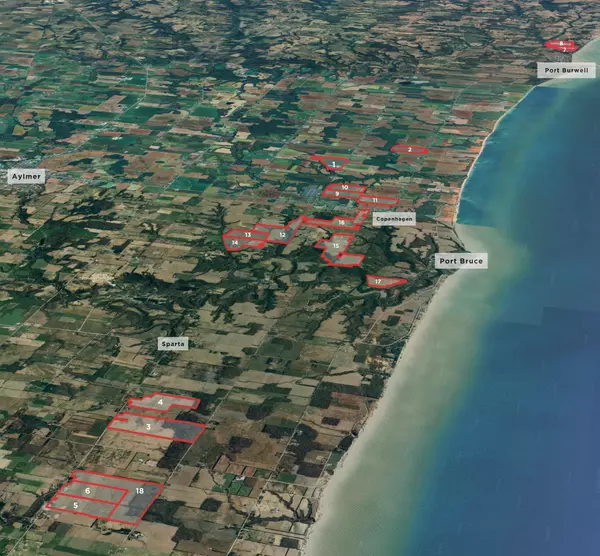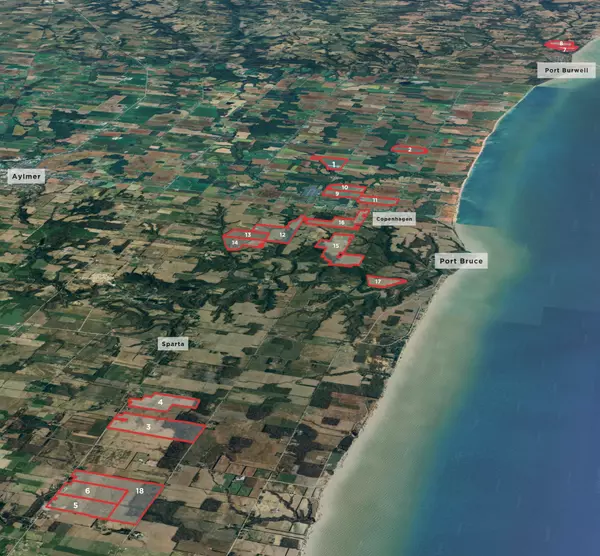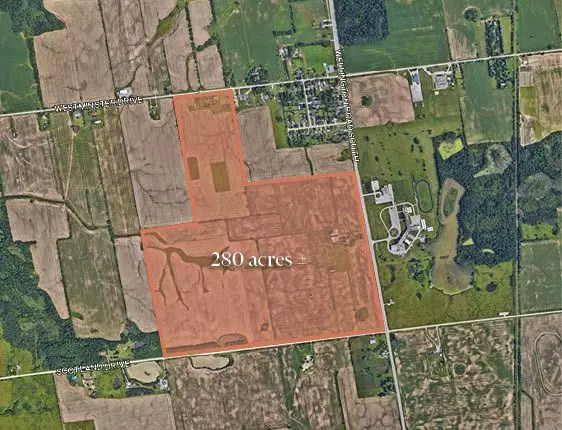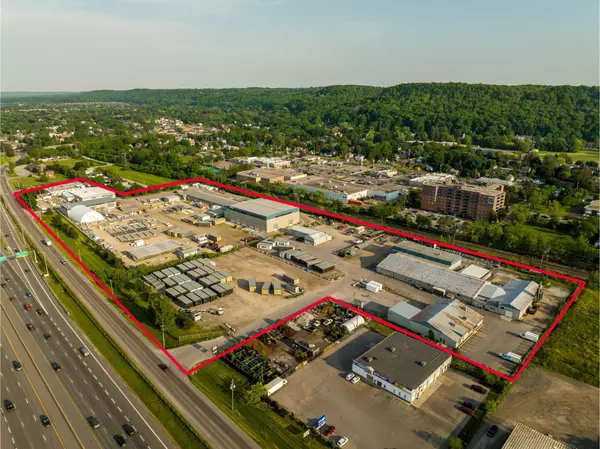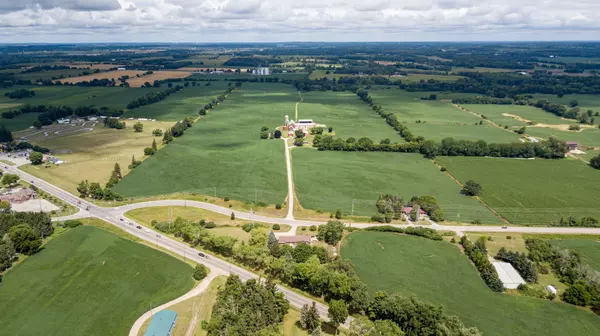REQUEST A TOUR If you would like to see this home without being there in person, select the "Virtual Tour" option and your agent will contact you to discuss available opportunities.
In-PersonVirtual Tour

$ 4,980,000
Est. payment /mo
Active
147 Cooks Mill CRES Vaughan, ON L6A 0L1
4 Beds
7 Baths
UPDATED:
09/19/2024 03:18 PM
Key Details
Property Type Single Family Home
Sub Type Detached
Listing Status Active
Purchase Type For Sale
MLS Listing ID N9357131
Style 2-Storey
Bedrooms 4
Annual Tax Amount $23,291
Tax Year 2024
Property Description
Unparalleled in every way! This impeccably crafted custom estate rests on a rare, expansive pie-shaped double lot at Bathurst & Rutherford, offering serene views as it backs onto the peaceful Carrville Mill Park. Adjoining 54 ft x 194 ft vacant lot seamlessly landscaped into the property. Stunning backyard oasis boasts a resort-style pool, full cabana w/an outdoor bathroom, basketball court, dining space, & B/I BBQ. Every tile throughout this home, from the cabana to the front driveway, walkways, and the spacious three-car garage, is equipped w/luxurious in-floor heating, providing year-round comfort and warmth. Enjoy the ultimate in smart living with the fully automated Crestron system, effortlessly controlling everything from the pool to lighting, blinds, music, and more. Automated blinds are installed throughout for added convenience. The grand foyer greets you w/exquisite craftsmanship and meticulous attention to detail, seamlessly guiding you into an elegant office, sun-drenched living and dining rooms, a gourmet eat-in kitchen w/an expansive butlers pantry, and a lavish family room. Prepare to be captivated by the soaring ceiling heights that add to the homes grandeur. The primary bedroom is a true sanctuary, featuring a private balcony, an attached office, and a dream walk-in closet. The opulent ensuite is a spa-like retreat, featuring a spacious jet and steam shower for ultimate relaxation. Designed with luxury in mind, it offers the perfect space to unwind in comfort and style. Each additional bedroom is thoughtfully designed w/its own private ensuite and walk-in closet, offering both luxury and convenience for every occupant.. This remarkable estate boasts a beautifully hand-crafted, temperature-controlled wine cellar that holds thousands of bottles, making it a dream for any wine connoisseur. The expansive recreation space features a stylish bar, a butlers kitchen, a state-of-the-art gym, a private nanny suite, and much more!
Location
Province ON
County York
Community Patterson
Area York
Region Patterson
City Region Patterson
Rooms
Family Room Yes
Basement Finished
Kitchen 3
Separate Den/Office 1
Interior
Interior Features Other
Cooling Central Air
Fireplace Yes
Heat Source Gas
Exterior
Parking Features Private
Garage Spaces 4.0
Pool Inground
Roof Type Unknown
Total Parking Spaces 7
Building
Unit Features Park,Public Transit,School
Foundation Unknown
Listed by HARVEY KALLES REAL ESTATE LTD.
Filters Reset
Save Search
93.5K Properties
10,000+ Properties Available
Connect with us.


