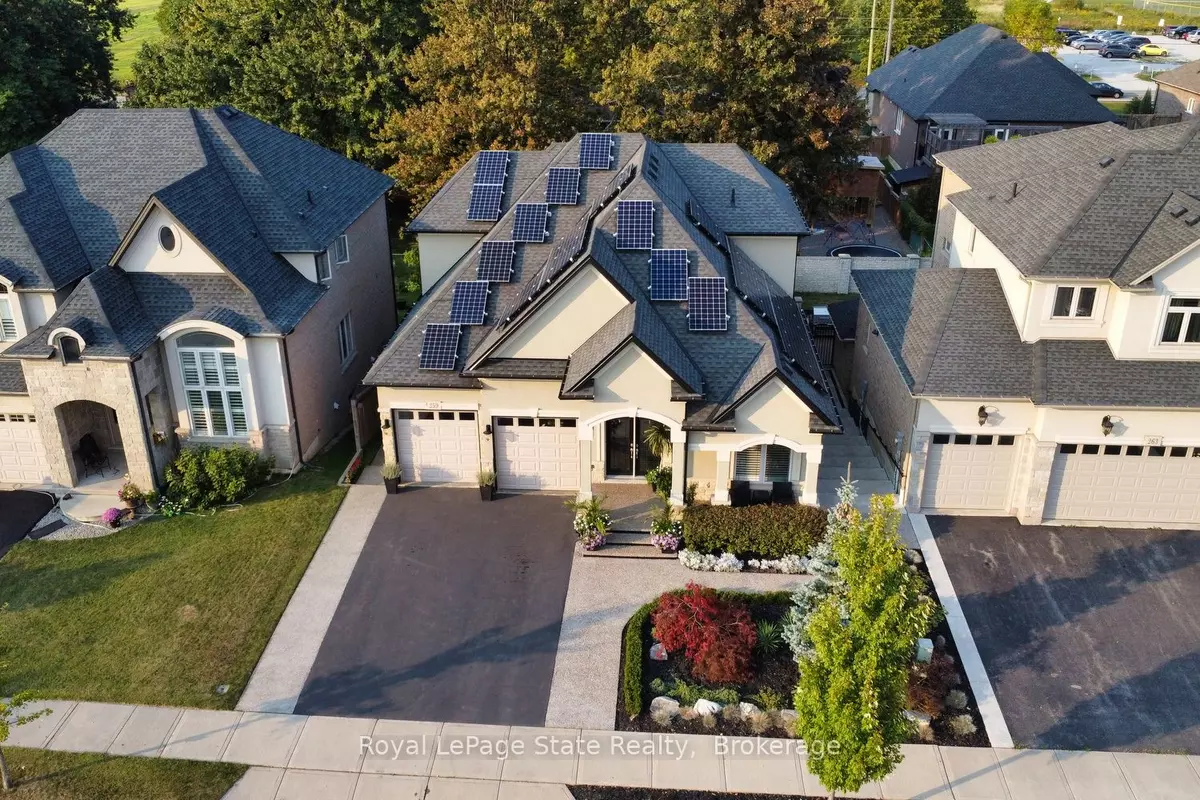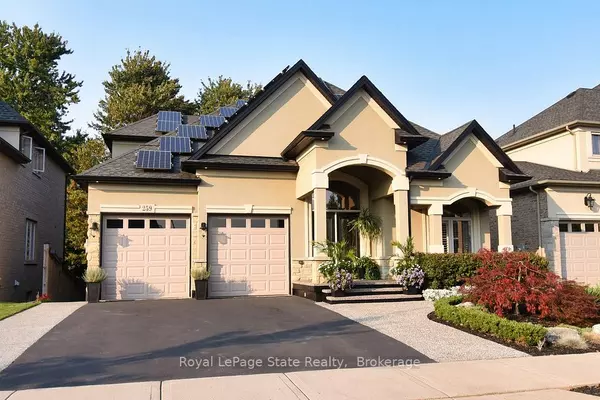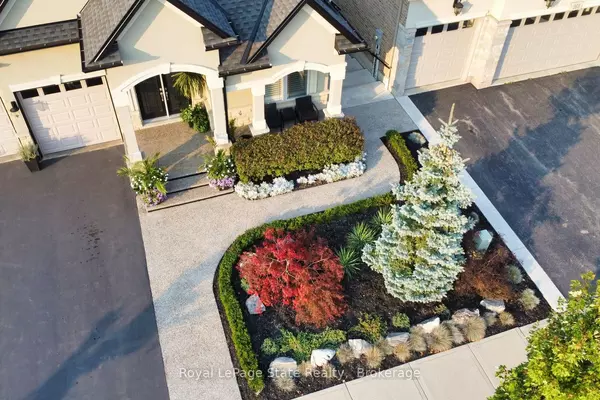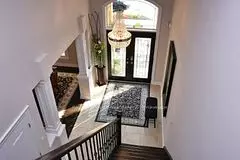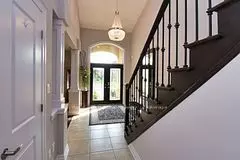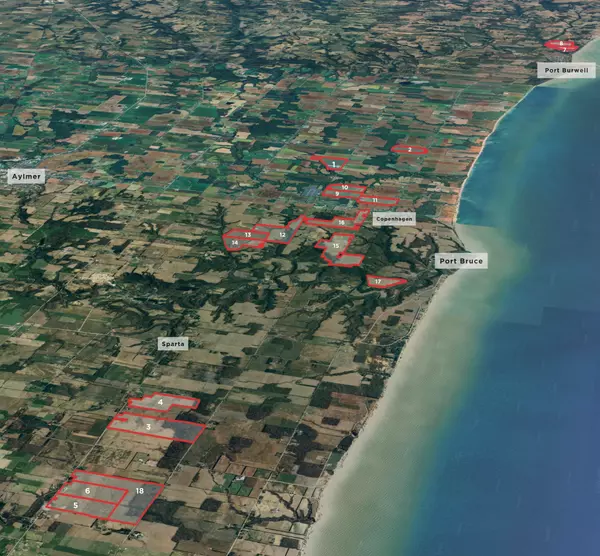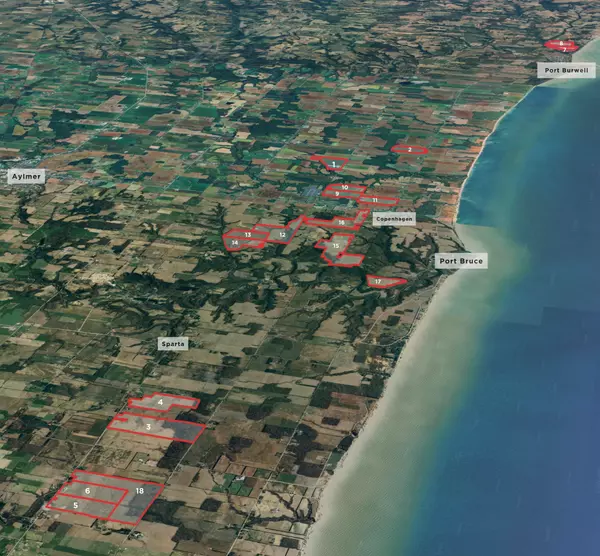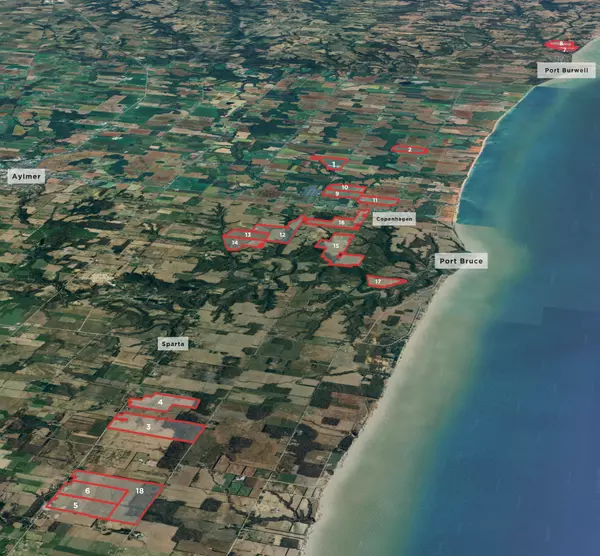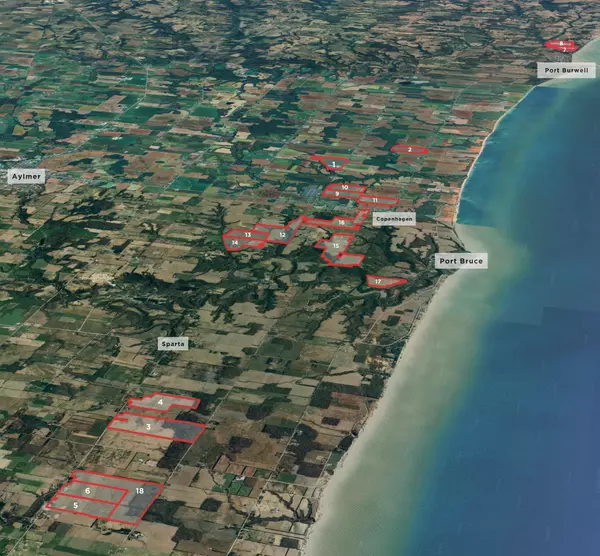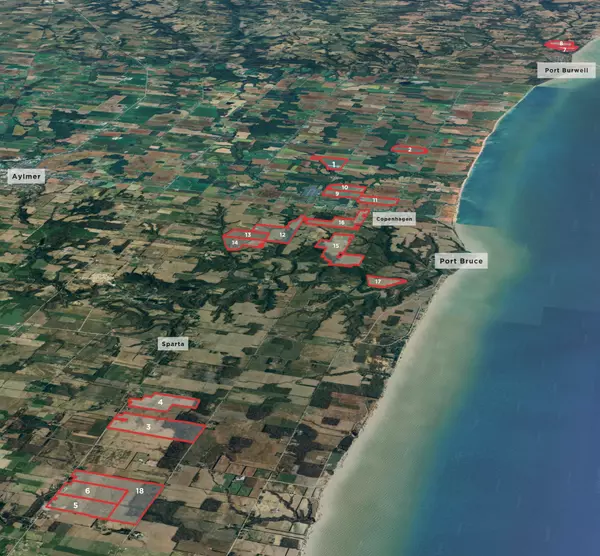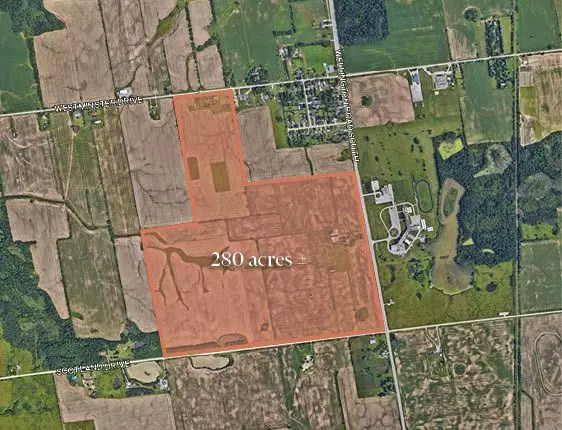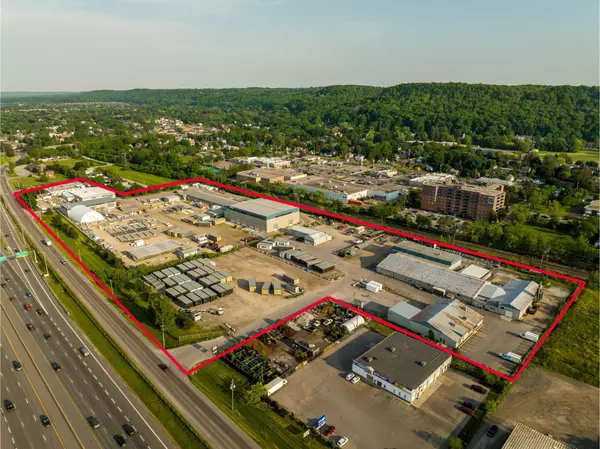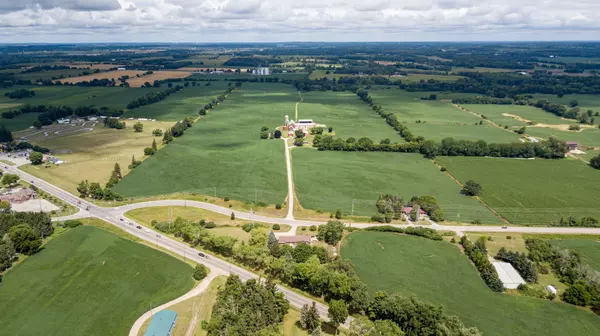REQUEST A TOUR If you would like to see this home without being there in person, select the "Virtual Tour" option and your agent will contact you to discuss available opportunities.
In-PersonVirtual Tour

$ 1,599,423
Est. payment /mo
Active
259 MOTHER'S ST Hamilton, ON L9B 0E2
4 Beds
4 Baths
UPDATED:
09/18/2024 08:25 PM
Key Details
Property Type Single Family Home
Sub Type Detached
Listing Status Active
Purchase Type For Sale
Approx. Sqft 2500-3000
MLS Listing ID X9355219
Style Bungaloft
Bedrooms 4
Annual Tax Amount $8,070
Tax Year 2024
Property Description
Wow! Exquisite curb appeal, bungaloft with walk out bsmt on premium landscaped lot w/aggregate walkways / porch / rear patio. Approx 2,600 sq ft+ 1840 sq ft finished lower level w/quality materials & craftsmanship & attention to detail throughout w/ great open concept / 9 ft ceilings on main & impressive open to above foyer. Din rm can be den. Main floor master w/5 pce ensuite & walk - in closet. Dream kitchen w/granite counters, plenty of cabinetry, walk in pantry, large double door SS Frigidarire, B/I dw & induction stove. Fam rm is spacious with gas fireplace, high - vaulted ceilings, lrg pation sliding dr, lrg windows w/views of mature trees leading to 12 x 40 ft cedar stained deck overlooking a fabulous mature setting. Upper level feat. loft/ 2 bedrms / 5 pce bathrm. Lower lvel finished & has its own gorgeous grnd lvl in - law set up (1 bdrm / 4 pce ensuite & laundry, LR, kitchen), sliding patio dr & lrg windows allowing for loads of natural light (owner use or rental apt). Huge benefits of this home: owned solar panels, generating hydro.
Location
Province ON
County Hamilton
Community Gibson
Area Hamilton
Region Gibson
City Region Gibson
Rooms
Family Room Yes
Basement Finished, Separate Entrance
Kitchen 2
Separate Den/Office 1
Interior
Interior Features Central Vacuum
Cooling Central Air
Inclusions Built in fridge, and stove, dishwasher, washer, dryer.
Exterior
Parking Features Private Double
Garage Spaces 4.0
Pool None
Roof Type Other
Total Parking Spaces 4
Building
Foundation Other
Listed by Royal LePage State Realty, Brokerage
Filters Reset
Save Search
94.5K Properties
10,000+ Properties Available
Connect with us.


