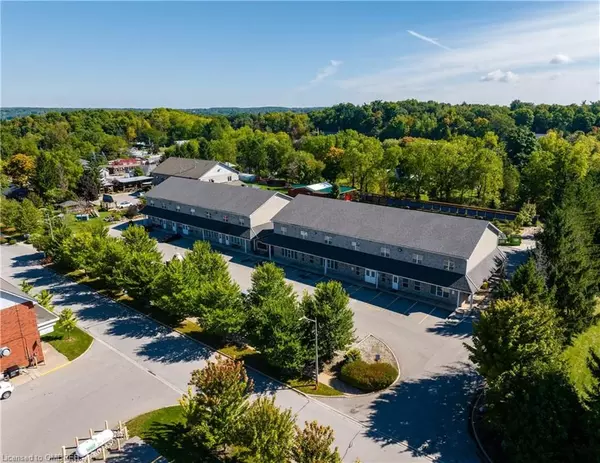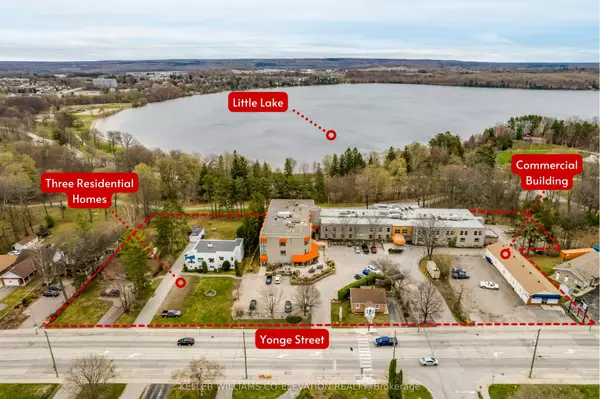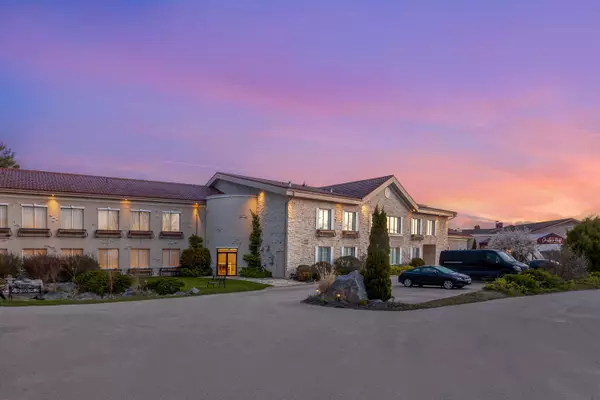
1372 Kenmuir AVE Mississauga, ON L5G 4B4
3 Beds
5 Baths
UPDATED:
11/20/2024 04:38 PM
Key Details
Property Type Single Family Home
Sub Type Detached
Listing Status Active
Purchase Type For Sale
Approx. Sqft 5000 +
MLS Listing ID W9354579
Style 2-Storey
Bedrooms 3
Annual Tax Amount $19,747
Tax Year 2024
Property Description
Location
Province ON
County Peel
Area Mineola
Rooms
Family Room Yes
Basement Finished
Kitchen 1
Separate Den/Office 2
Interior
Interior Features Air Exchanger, Built-In Oven, Central Vacuum, Steam Room, Sump Pump, Sauna, Other
Cooling Central Air
Fireplaces Type Natural Gas
Fireplace Yes
Heat Source Gas
Exterior
Garage Private
Garage Spaces 4.0
Pool None
Waterfront No
Waterfront Description None
Roof Type Asphalt Shingle
Total Parking Spaces 6
Building
Unit Features Public Transit,Park,School,Place Of Worship,Rec./Commun.Centre
Foundation Poured Concrete
10,000+ Properties Available
Connect with us.






























