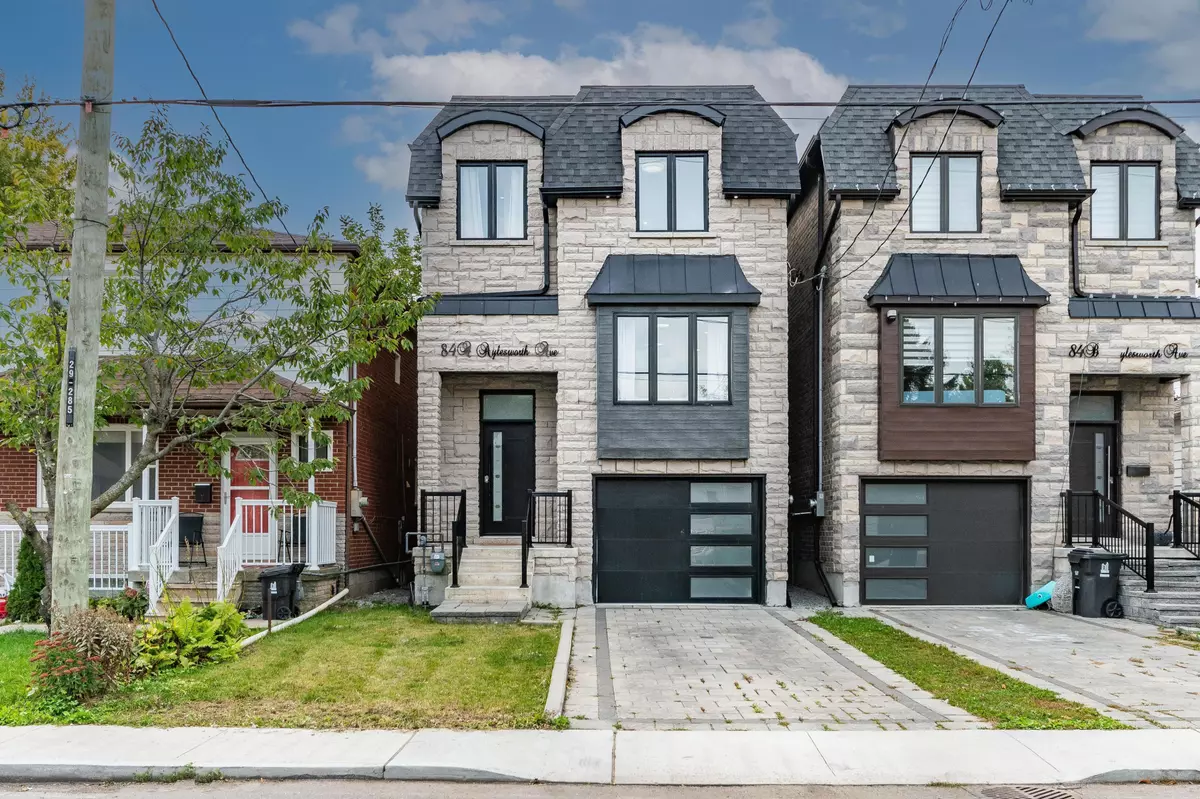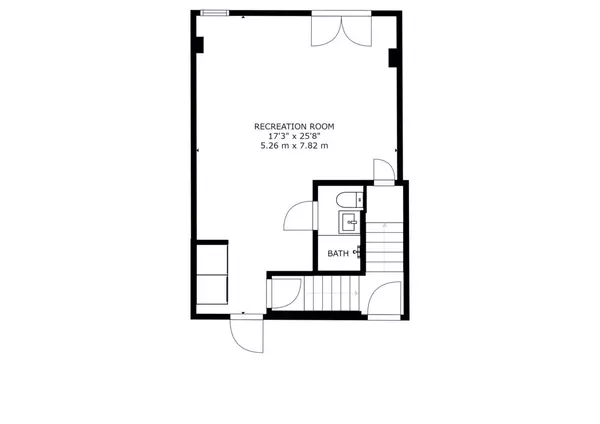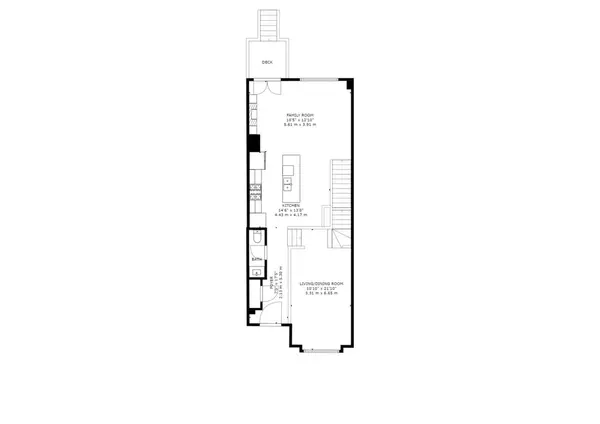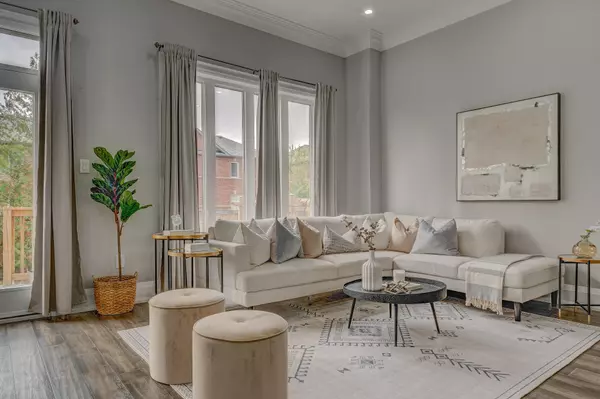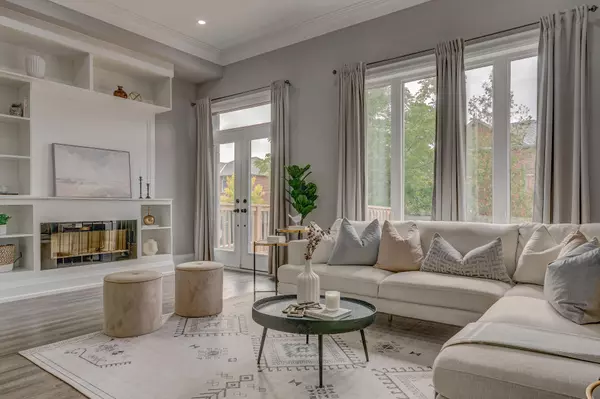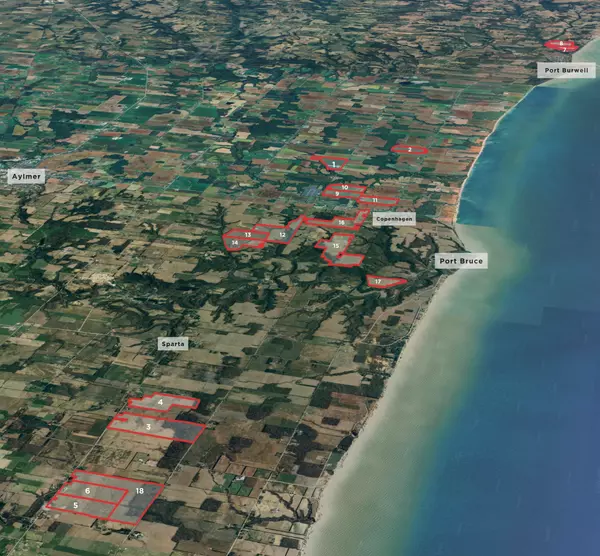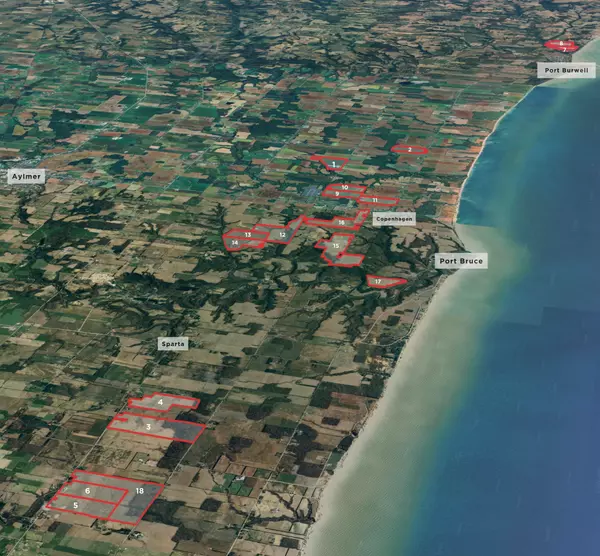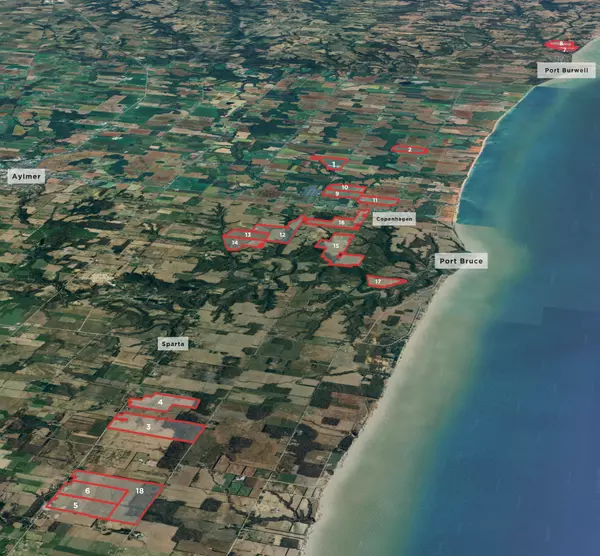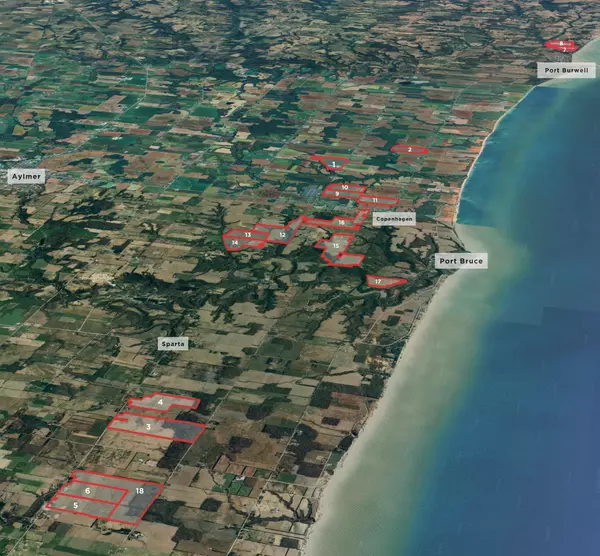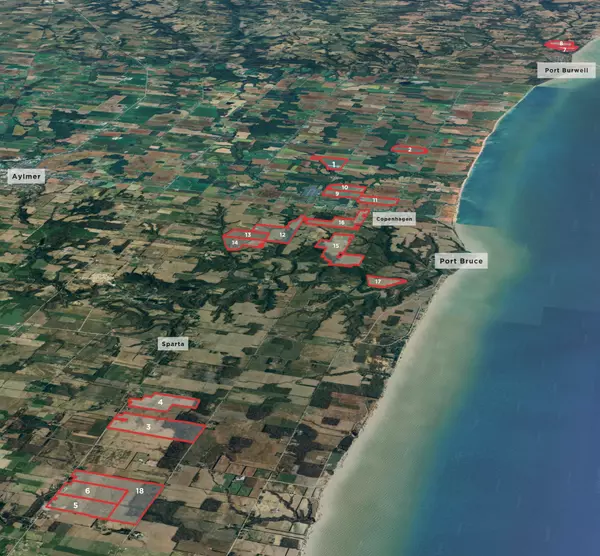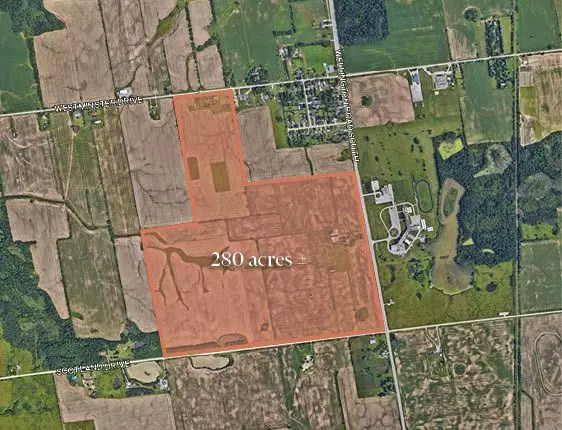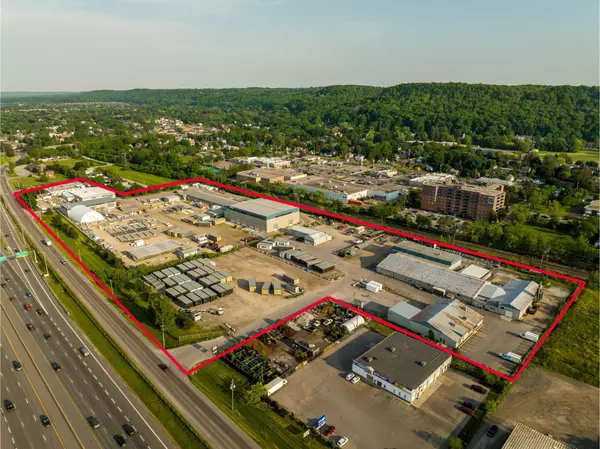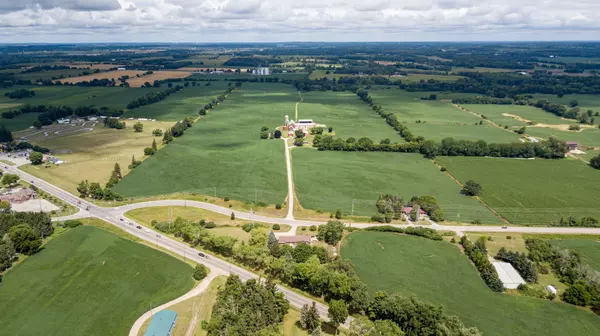REQUEST A TOUR If you would like to see this home without being there in person, select the "Virtual Tour" option and your agent will contact you to discuss available opportunities.
In-PersonVirtual Tour
$ 1,499,000
Est. payment /mo
Active
84A Aylesworth AVE Toronto E06, ON M1N 2J6
4 Beds
5 Baths
UPDATED:
11/08/2024 08:05 PM
Key Details
Property Type Single Family Home
Sub Type Detached
Listing Status Active
Purchase Type For Sale
MLS Listing ID E9352281
Style 2-Storey
Bedrooms 4
Annual Tax Amount $5,958
Tax Year 2024
Property Description
Luxury, Detached 4 Bed + 5 Baths + Finished Basement In Birchcliffe-Cliffside. Walk To Ttc, Rec Centre W/Pool, Park, Shopping. Modern Open Concept Layout, Hardwood Floors, Pot-Lights Throughout Main Level. Crown Mouldings, High Ceilings. Eat-In Kitchen With 10 Centre Island, Stone Counters. Family Room Features 12 Ceil, Walk-Out To Deck, Build-In Fireplace, Skylight. Main Bedroom Includes 4-Pc Ensuite With Soaker Tub & Shower, Walk-In Closer, Tray Ceiling. Finished Basement With Walk-Out To Harden, 9 Ceil, 3-Pc Bath Makes A Great In-Law Or Nanny Suite. Minutes Drive To Bluffs Parks, 25 Min To Downtown To.
Location
Province ON
County Toronto
Community Birchcliffe-Cliffside
Area Toronto
Region Birchcliffe-Cliffside
City Region Birchcliffe-Cliffside
Rooms
Family Room Yes
Basement Finished with Walk-Out
Kitchen 1
Interior
Interior Features None
Cooling Central Air
Fireplace No
Heat Source Gas
Exterior
Parking Features Private
Garage Spaces 2.0
Pool None
Roof Type Unknown
Lot Depth 100.0
Total Parking Spaces 3
Building
Unit Features Fenced Yard,Park,Public Transit,Rec./Commun.Centre,School
Foundation Unknown
Listed by HOMELIFE/REALTY ONE LTD.
Filters Reset
Save Search
87.3K Properties

