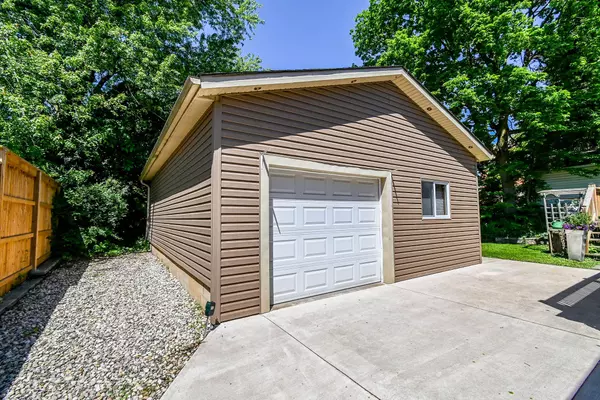
5031 River RD Niagara Falls, ON L2E 3G7
4 Beds
2 Baths
UPDATED:
08/29/2024 06:42 PM
Key Details
Property Type Single Family Home
Sub Type Detached
Listing Status Active
Purchase Type For Sale
Approx. Sqft 3500-5000
MLS Listing ID X9283632
Style Bungalow-Raised
Bedrooms 4
Annual Tax Amount $8,232
Tax Year 2023
Property Description
Location
Province ON
County Niagara
Zoning R2
Rooms
Family Room Yes
Basement Finished, Full
Kitchen 2
Separate Den/Office 2
Interior
Interior Features Other
Cooling Central Air
Inclusions Built-in Microwave, Carbon Monoxide Detector, Central Vac, Dishwasher, Dryer, Garage Door Opener, Garbage Disposal, Range Hood, Refrigerator, Smoke Detector, Stove, Washer, Window Coverings
Exterior
Garage Private Double
Garage Spaces 6.0
Pool None
Waterfront Description River Front
Roof Type Asphalt Shingle
Total Parking Spaces 6
Building
Foundation Concrete
10,000+ Properties Available
Connect with us.






























