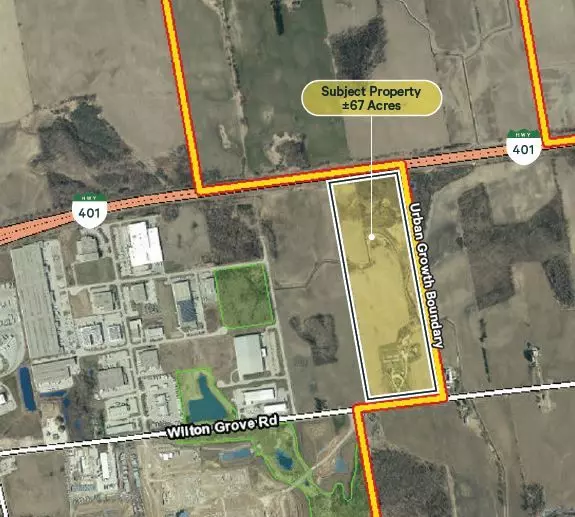REQUEST A TOUR If you would like to see this home without being there in person, select the "Virtual Tour" option and your agent will contact you to discuss available opportunities.
In-PersonVirtual Tour

$ 2,950
Active
621 Grange WAY Peterborough, ON K9H 7M1
3 Beds
UPDATED:
08/19/2024 10:17 PM
Key Details
Property Type Single Family Home
Sub Type Detached
Listing Status Active
Purchase Type For Rent
MLS Listing ID X9242807
Style Bungaloft
Bedrooms 3
Property Description
Wow!!!!Beautiful Bungaloft + Double Garage In Desirable North End Neighbourhood. Well-Built In 2016 With 1700+ Sqft Of Living Space. Open Concept Kitchen, Dining & Living Rm W Gas Fp & Walkout To 2 Decks, Gazebo & Mature Trees For Privacy. Main Fl Primary Bed W 4Pc Ensuite, Wic & Bright Bay Window Overlooking Backyard. 2 Bdrms On 2nd 4Pc Bath & Family Rm In Upper Loft. Lower Level Full, & Central Vac. Plus Main Floor Pantry. Must See 1st And Last Required. Please Submit Your Application With All Required Docs For Early Processing. Tenant Pays All Of The Utilities. Tenant Must Maintain Lawn And Snow Removal.
Location
Province ON
County Peterborough
Area Northcrest
Rooms
Family Room Yes
Basement Unfinished
Kitchen 1
Interior
Interior Features None
Cooling Central Air
Fireplace Yes
Heat Source Gas
Exterior
Garage Available
Garage Spaces 2.0
Pool None
Roof Type Unknown
Total Parking Spaces 4
Building
Unit Features Park,School
Foundation Unknown
Listed by NEWGEN REALTY EXPERTS
Filters Reset
Save Search
101.2K Properties
10,000+ Properties Available
Connect with us.






























