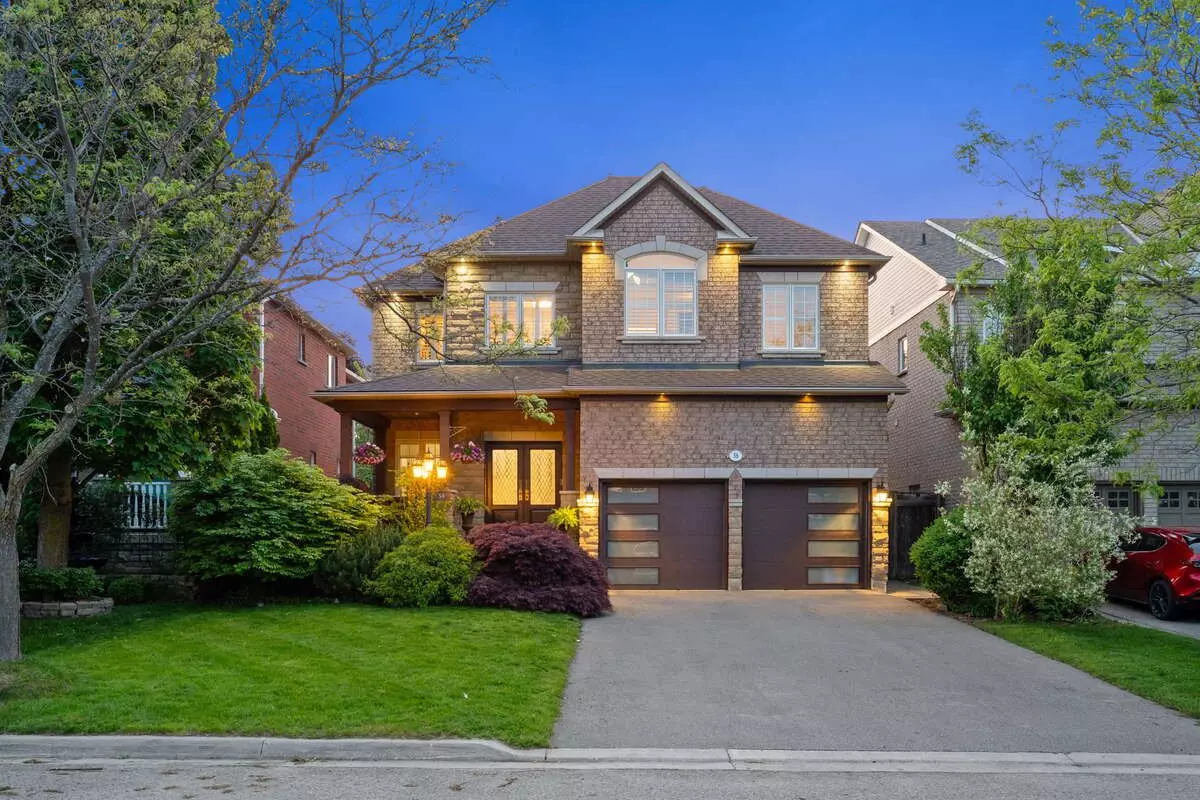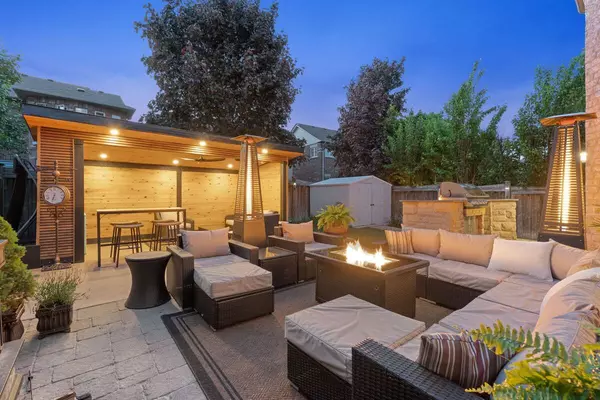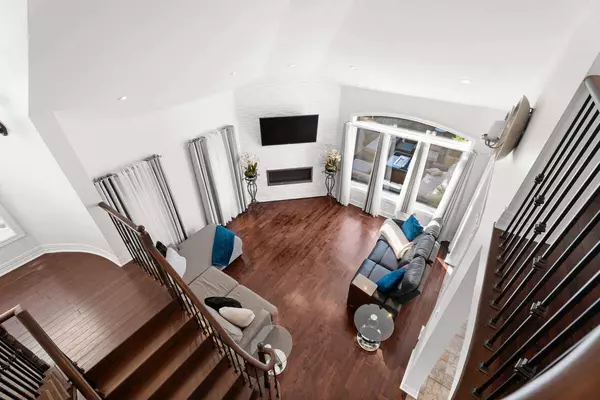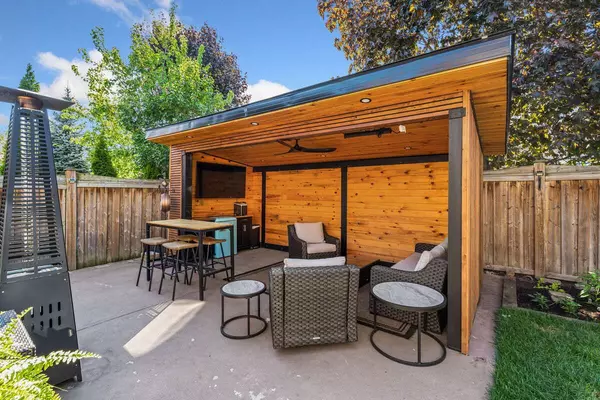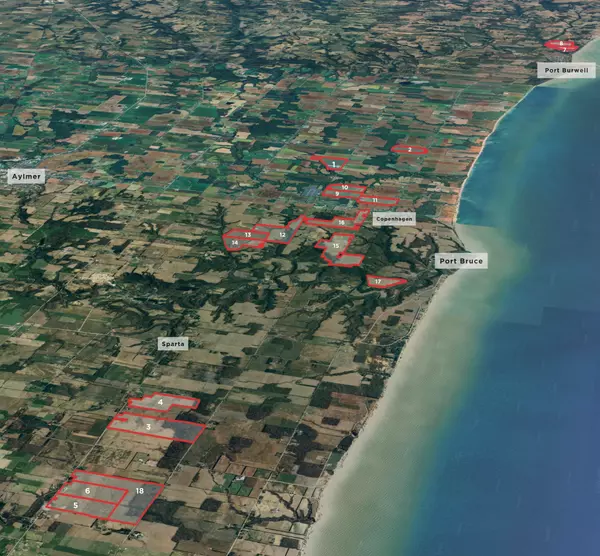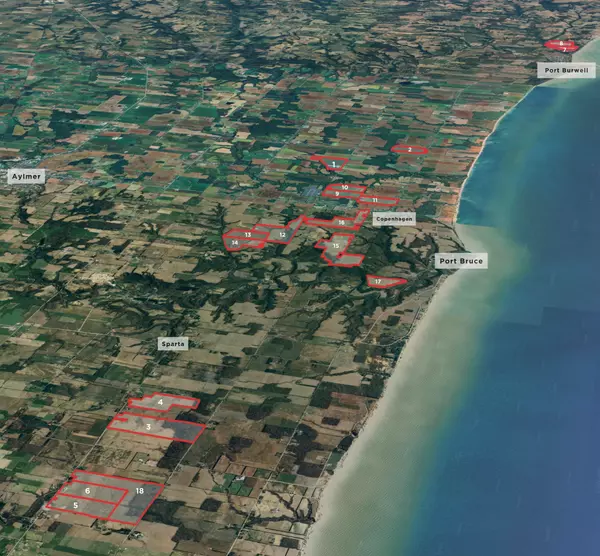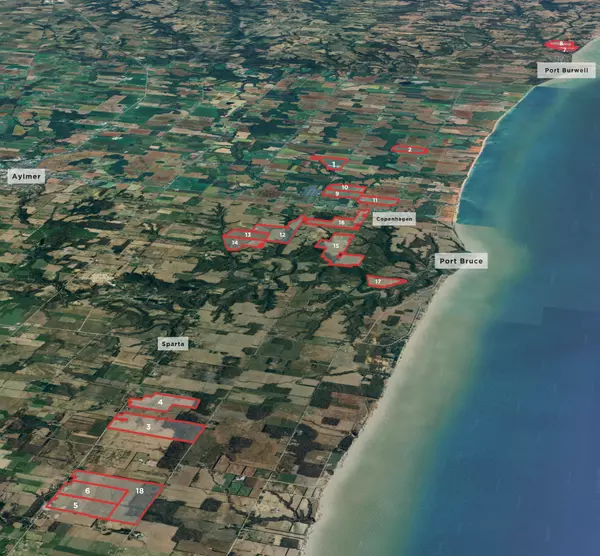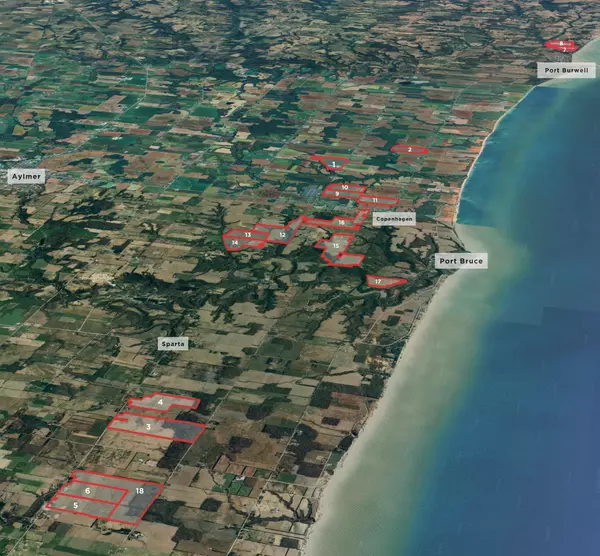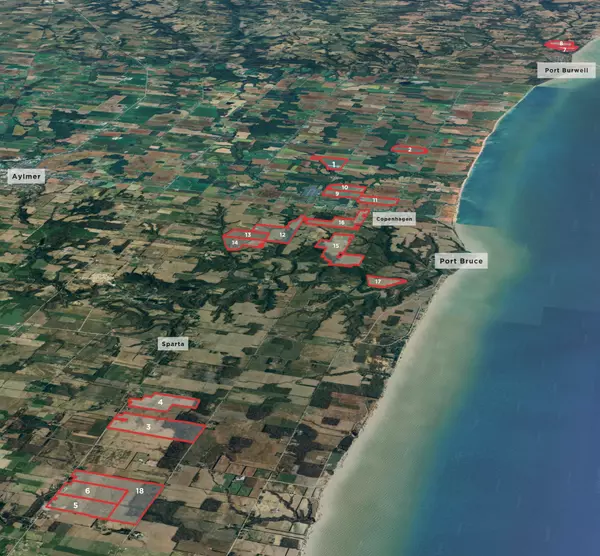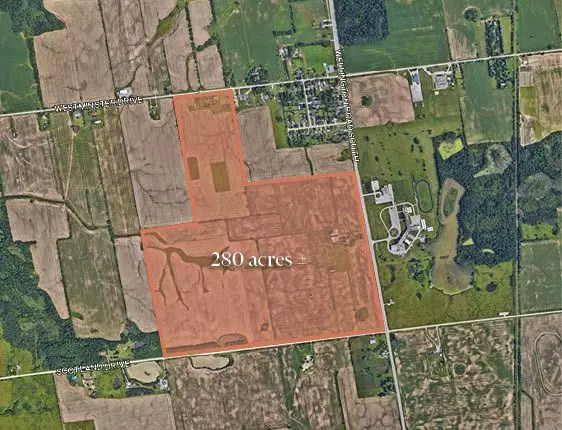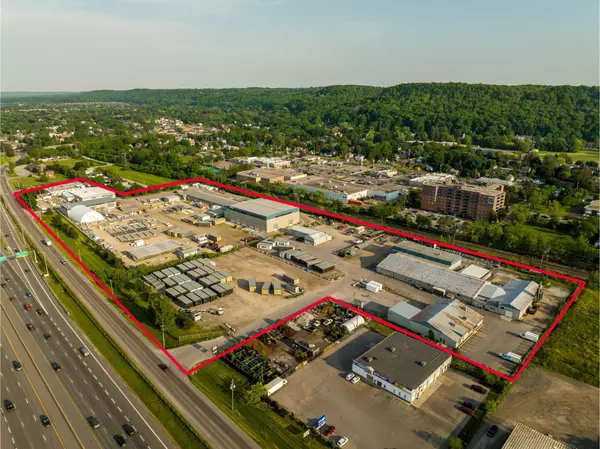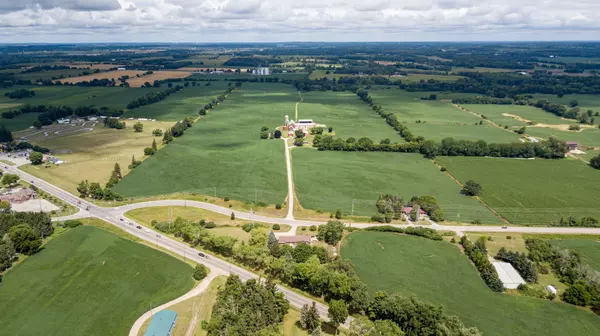REQUEST A TOUR If you would like to see this home without being there in person, select the "Virtual Tour" option and your agent will contact you to discuss available opportunities.
In-PersonVirtual Tour

$ 1,599,900
Est. payment /mo
Active
58 Stonebrook CRES Halton Hills, ON L7G 6E5
4 Beds
4 Baths
UPDATED:
11/26/2024 03:20 AM
Key Details
Property Type Single Family Home
Sub Type Detached
Listing Status Active
Purchase Type For Sale
Approx. Sqft 2500-3000
MLS Listing ID W9055464
Style 2-Storey
Bedrooms 4
Annual Tax Amount $6,079
Tax Year 2023
Property Description
For more info on this property, please click the Brochure button below. Welcome to this dream home located in the highly sought after Stewarts Mill subdivision, this spectacular home has too many upgrades to list! Sunken entryway and living room/office add a nice touch! Kitchen has granite counters, island and full backsplash leading to the custom walk-in pantry and servery bringing together the kitchen and dining room. Dining room has unique Venetian plaster finish. Family room is open to the kitchen boasting vaulted ceilings with a wave wall hosting a linear gas fireplace and mounted TV. All ceilings throughout the home have had the popcorn finish removed and redone. Upstairs you will find the laundry room for easy accessibility and all four bedrooms have custom closets and hardwood flooring. Large master bedroom has walk-in closet and 4 piece ensuite with glass shower. Basement has been designed for entertaining. There is a wet bar with a large area for seating or games area. Custom cabinetry in the basement including 2 desks and cupboards as well as an additional private office. Basement also includes 3 piece bath. Walk out to the backyard where you will find a built in BBQ wall with a connected gas line, area for built in fridge complete with granite counters for worry-proof weathering. Custom built 10' X 20' cabana for outdoor entertaining including dimable pot lights, remote control fan and built in infrared heater. Interlocking stone from the front of the house right around through completing the backyard. Backyard has built in gas BBQ wall with granite counters and built in fridge!
Location
Province ON
County Halton
Community Georgetown
Area Halton
Region Georgetown
City Region Georgetown
Rooms
Family Room Yes
Basement Finished, Full
Kitchen 1
Interior
Interior Features Other
Cooling Central Air
Fireplace Yes
Heat Source Gas
Exterior
Parking Features Private Double
Garage Spaces 4.0
Pool None
Roof Type Shingles
Total Parking Spaces 6
Building
Unit Features Greenbelt/Conservation,Hospital,Park,Rec./Commun.Centre,School,School Bus Route
Foundation Poured Concrete
Listed by EASY LIST REALTY LTD.
Filters Reset
Save Search
94.5K Properties
10,000+ Properties Available
Connect with us.


