Toronto's Skyline Evolution: The Potential for 6-Storey Buildings on Major Streets

Toronto, known for its impressive skyline dominated by towering skyscrapers, is at a crossroads in its urban development. As the city grapples with housing affordability and the need for increased density, a notable proposal is gaining momentum – the possibility of allowing 6-storey buildings as of right on major streets. In this blog, we'll explore the potential implications and benefits of such a change for the city of Toronto.
The Current Urban Landscape
Toronto's urban landscape has long been characterized by a mix of low-rise residential neighborhoods and high-rise downtown cores. While the city's downtown boasts iconic skyscrapers, many neighborhoods primarily consist of single-family homes and low-rise buildings. This traditional urban layout has contributed to rising housing costs and increased urban sprawl.
The Proposal: 6-Storey Buildings as of Right
The proposal to allow 6-storey buildings as of right on major streets represents a shift in Toronto's urban planning philosophy. "As of right" means that developers wouldn't need to seek special approvals or zoning changes for these buildings. They could proceed with their projects within the existing zoning regulations.
Benefits of the Proposal
-
Increased Housing Supply: Toronto is facing a housing affordability crisis, with high demand and limited supply driving up prices. Allowing 6-storey buildings on major streets can significantly increase the housing supply, providing more options for residents and potentially stabilizing housing costs.
-
Density without Skyscrapers: Embracing mid-rise buildings can increase urban density without resorting to towering skyscrapers. This preserves the city's character while accommodating a growing population.
-
Walkability and Transit: Concentrating development along major streets promotes walkability and transit use. It encourages residents to rely less on cars, reducing traffic congestion and greenhouse gas emissions.
-
Economic Growth: A more flexible approach to urban development can stimulate economic growth. It can attract new businesses and support existing ones, leading to vibrant, mixed-use neighborhoods.
-
Preservation of Neighborhoods: Allowing 6-storey buildings on major streets means that the character of existing residential neighborhoods can be preserved. Development is channeled to specific areas, reducing the risk of gentrification and displacement.
Challenges to Address
-
Infrastructure and Services: As density increases, ensuring that infrastructure and services can support the growing population is crucial. Adequate public transit, schools, and healthcare facilities are essential.
-
Design and Aesthetics: Maintaining the architectural character of Toronto's neighborhoods while embracing mid-rise development requires careful design and planning.
-
Affordable Housing: To fully address affordability, policies should include provisions for affordable housing units within new developments.
Conclusion
The potential for 6-storey buildings on major streets represents an opportunity for Toronto to navigate its urban development challenges thoughtfully. Balancing growth with preservation, the proposal aims to create a city that is more inclusive, sustainable, and accessible. As Toronto continues to evolve, embracing a diversity of building heights may be the key to building a more resilient and affordable city for all its residents. The future skyline of Toronto may indeed be shaped by mid-rise buildings that foster community, economic vitality, and a higher quality of life.
Recent Posts
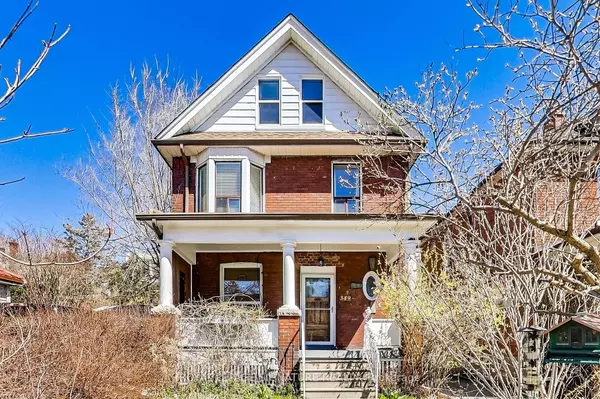

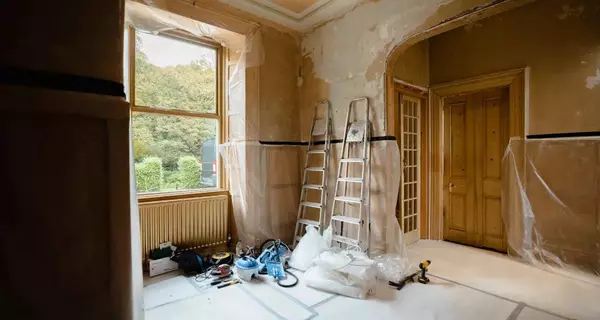




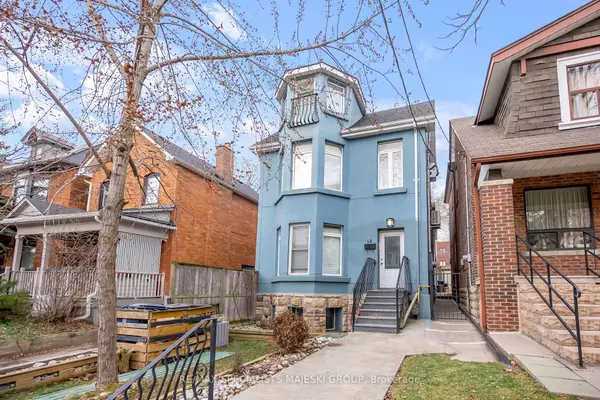
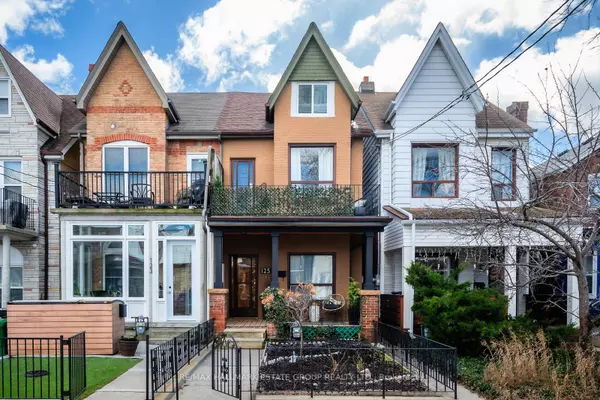
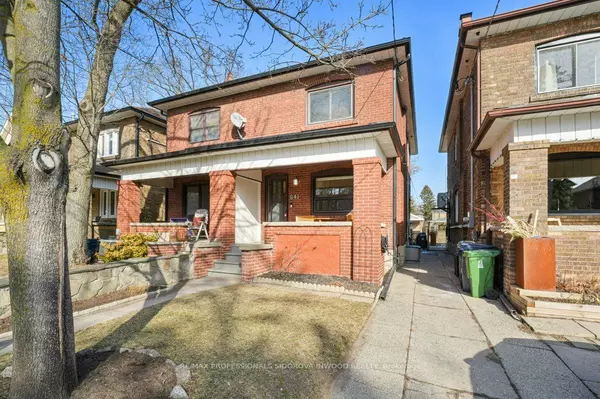
GET MORE INFORMATION

